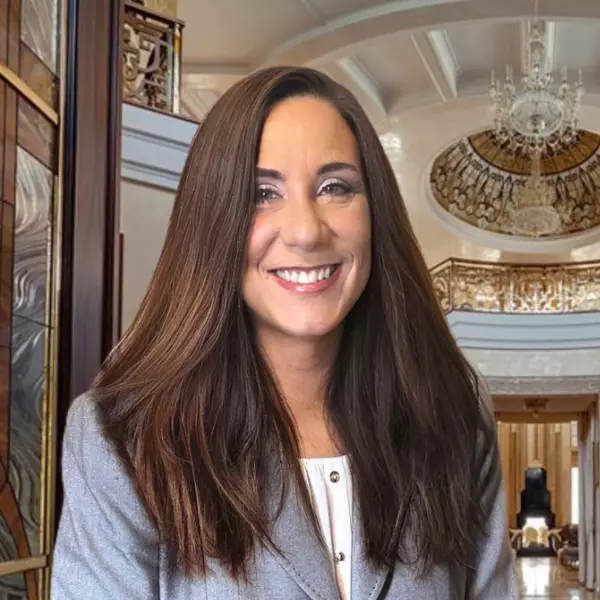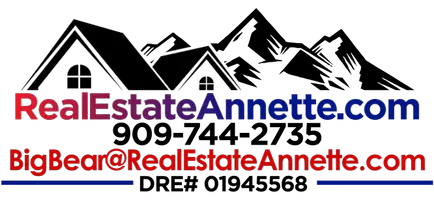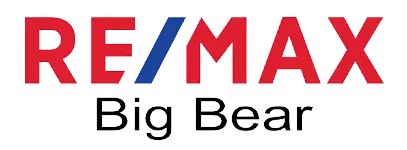Bought with Michael Sannes • Re/Max Big Bear-Village
$425,000
$449,000
5.3%For more information regarding the value of a property, please contact us for a free consultation.
2 Beds
2 Baths
1,280 SqFt
SOLD DATE : 09/26/2025
Key Details
Sold Price $425,000
Property Type Single Family Home
Sub Type Single Family Residence
Listing Status Sold
Purchase Type For Sale
Square Footage 1,280 sqft
Price per Sqft $332
MLS Listing ID 32502075
Sold Date 09/26/25
Style Custom,Log Home
Bedrooms 2
Full Baths 2
Construction Status Resale
Year Built 2003
Property Sub-Type Single Family Residence
Land Area 1280
Property Description
Charming log-style cabin located in the desirable Peter Pan area. Single level cabin with open floor plan for large or small gatherings where all can enjoy the beautiful rock fireplace. T&G ceilings, recessed lighting, carpet in bedrooms, laminate wood flooring, blinds, and seperate laundry room. Kitchen has all you need with stainless steel appliances and an open and bright concept. Master Suite has walk in closet and access to back deck. Second bedroom also has walk in closet and carpet. You can enjoy the mountain air and the starry nights from the front or back deck. Level parking, storage shed, fenced back yard, partially landscaped and easy to maintain. Comes furnished. This is a lovely cabin has been a vacation rental but well maintained. It can be your cabin in the Mountains, make an appointment to see it before it is gone.
Location
State CA
County San Bernardino
Area Big Bear City
Interior
Interior Features Bedroom on Main Level, Kitchen/Dining Combo, Storage, Vaulted Ceiling(s)
Heating Forced Air, Natural Gas
Cooling Ceiling Fan(s)
Flooring Laminate, Partially Carpeted
Fireplaces Type Living Room, Stone
Furnishings Furnished
Fireplace Yes
Window Features Blinds,Double Pane Windows
Appliance Dishwasher, Disposal, Gas Oven, Gas Range, Gas Water Heater, Microwave, Refrigerator, Washer
Laundry Washer Hookup, Dryer Hookup
Exterior
Exterior Feature Concrete Driveway, Deck, Fence, Sprinkler/Irrigation
Parking Features No Garage, Parking Space(s)
Fence Partial
Utilities Available Cable Available, Electricity Connected, Natural Gas Connected
View Y/N Yes
View Mountain(s), Trees/Woods
Roof Type Composition
Topography Level
Street Surface Paved
Porch Covered, Deck
Road Frontage City Street
Garage No
Building
Lot Description Level, Sprinklers Partial
Entry Level One
Foundation Perimeter Wall, Raised
Sewer Connected
Architectural Style Custom, Log Home
Level or Stories One
Additional Building Storage
Construction Status Resale
Others
Tax ID 0313-056-08-0000
Acceptable Financing Cash to New Loan
Listing Terms Cash to New Loan
Financing Conventional
Read Less Info
Want to know what your home might be worth? Contact us for a FREE valuation!

Our team is ready to help you sell your home for the highest possible price ASAP
GET MORE INFORMATION

Partner | Lic# 01945568







