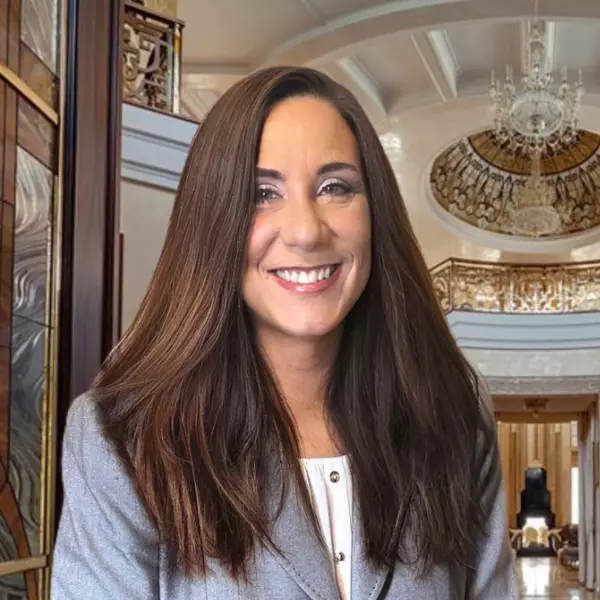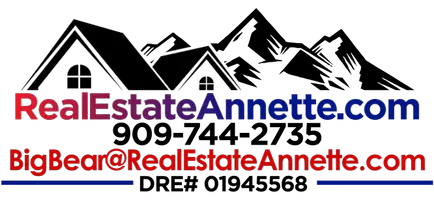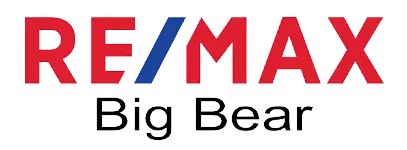Bought with Annette Contreras • Re/Max Big Bear
$530,000
$539,900
1.8%For more information regarding the value of a property, please contact us for a free consultation.
3 Beds
2 Baths
1,418 SqFt
SOLD DATE : 06/17/2025
Key Details
Sold Price $530,000
Property Type Single Family Home
Sub Type Single Family Residence
Listing Status Sold
Purchase Type For Sale
Square Footage 1,418 sqft
Price per Sqft $373
MLS Listing ID 32500643
Sold Date 06/17/25
Style Gambrel/Barn
Bedrooms 3
Full Baths 2
Year Built 1992
Property Sub-Type Single Family Residence
Land Area 1418
Property Description
Discover your mountain escape in this Gambrel-style cabin nestled in the heart of Big Bear Lake! Centrally located near Snow Summit, the lake, dining, and shopping, this cozy retreat offers a nice blend of charm and convenience. Step inside to warm T&G and beamed ceilings, a brick fireplace, and durable stylish laminate flooring. The spacious eat-in kitchen has abundant cabinetry and patio door access to back deck. Dormer windows and mirrored closet doors bring light and character to the bedrooms. A stacker laundry adds convenience, making this home perfect for weekend getaways or full-time living. Outside, take in the fresh mountain air and surrounding pines from the wraparound deck or enjoy the fenced yard with a horseshoe pit, perfect for entertaining. The detached 2-car garage offers ample storage, and easy all-season access makes this cabin a fantastic year-round retreat. Don't miss this opportunity to own a classic Big Bear getaway!
Location
State CA
County San Bernardino
Area Big Bear Lake East
Interior
Interior Features Kitchen/Dining Combo, Skylights
Heating Forced Air, Natural Gas
Flooring Laminate
Fireplaces Type Living Room
Furnishings Unfurnished
Fireplace Yes
Window Features Skylight(s)
Appliance Dryer, Dishwasher, Gas Oven, Gas Water Heater, Microwave, Refrigerator, Washer
Laundry Washer Hookup, Dryer Hookup
Exterior
Exterior Feature Blacktop Driveway, Deck, Fence, Landscaping, Paved Driveway, Patio
Parking Features Detached, Garage, Two Car Garage, Off Street
Garage Spaces 2.0
Fence Partial
Utilities Available Electricity Connected, Natural Gas Connected
View Trees/Woods
Roof Type Composition
Topography Level
Street Surface Paved
Porch Deck, Patio
Road Frontage City Street
Garage Yes
Building
Lot Description Level
Entry Level Two
Foundation Perimeter Wall, Raised
Sewer Connected
Architectural Style Gambrel/Barn
Level or Stories Two
Others
Tax ID 2328-054-06-0000
Financing Conventional
Special Listing Condition In Foreclosure
Read Less Info
Want to know what your home might be worth? Contact us for a FREE valuation!

Our team is ready to help you sell your home for the highest possible price ASAP
GET MORE INFORMATION

Partner | Lic# 01945568







