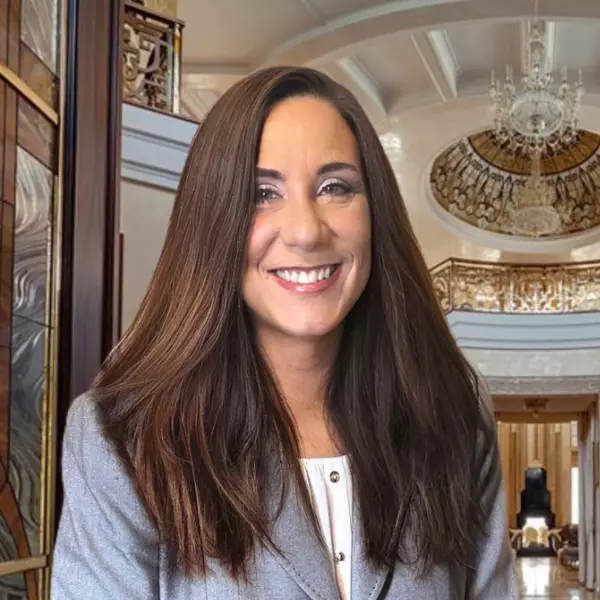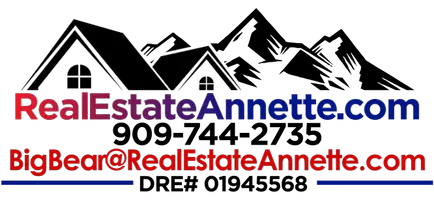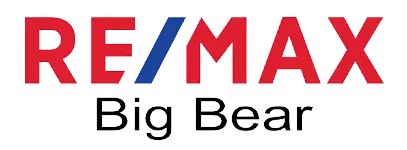Bought with June Daniel • Realty Masters & Associates, Inc
$650,000
$749,000
13.2%For more information regarding the value of a property, please contact us for a free consultation.
4 Beds
3 Baths
2,148 SqFt
SOLD DATE : 07/02/2024
Key Details
Sold Price $650,000
Property Type Single Family Home
Sub Type Single Family Residence
Listing Status Sold
Purchase Type For Sale
Square Footage 2,148 sqft
Price per Sqft $302
MLS Listing ID 32401152
Sold Date 07/02/24
Style Other
Bedrooms 4
Full Baths 3
Construction Status Resale
Year Built 1963
Property Sub-Type Single Family Residence
Land Area 2148
Property Description
What a beauty! Walking distance to the lake, close to shopping and the slopes.This single level 4 bedroom, 3 bath is located in a highly desirable neighborhood. 4th bedroom is a separate upstairs area approx. 400 sq. ft. Could be extra bedroom or game room or office or ?. It can be locked separate from the rest of the house. A beautiful entertaining kitchen with plenty of lighting and room to execute a grand meal. Livingroom has a beautiful slate fireplace with gas starter for those snowy days. Large area with pool table, wine fridge and room to gather. All in an open floor plan. Surround sound speaker system and whole house power surge. Since 2016 this home has replaced or updated the Electrical panel, Dishwasher, carpet, roof, spa, sewer from house to street, water heater painted front deck railings and livingroom carpet. There is Slate flooring, recessed lighting, updated fixtures. Exterior is composite siding, covered front porch deck is composite with partially landscaped yard. Backyard has fruit trees, a good size deck near the spa for gatherings. Two car attached garage with extra refrigerator and plenty of room for your cars or to store your toys. Exterior RV or boat parking. Corner lot located in a quiet neighborhood and at the end of Forest road is the lake! And it comes fully furnished! This has been a great place for seller to spend time and it has been a vacation rental.
Location
State CA
County San Bernardino
Area Big Bear Lake Central
Interior
Interior Features Breakfast Bar, Bedroom on Main Level, Eat-in Kitchen, Kitchen/Dining Combo, Loft, Window Treatments
Heating Forced Air
Flooring Partially Carpeted
Fireplaces Type Living Room, Log Lighter
Furnishings Partially
Fireplace Yes
Window Features Double Pane Windows,Drapes
Appliance Dryer, Dishwasher, Disposal, Gas Oven, Gas Range, Gas Water Heater, Microwave, Refrigerator, Trash Compactor, Washer
Laundry Washer Hookup, Dryer Hookup
Exterior
Exterior Feature Blacktop Driveway, Dirt Driveway, Deck, Fence, Landscaping, Paved Driveway, Patio, RV Parking/RV Hookup
Parking Features Attached, Garage, Two Car Garage, Parking Space(s), RV Access/Parking, Boat
Garage Spaces 2.0
Fence Partial
Pool Pool/Spa Combo
Utilities Available Cable Available, Electricity Connected, Natural Gas Connected
View Y/N Yes
Water Access Desc Public
View Mountain(s), Trees/Woods
Roof Type Composition
Topography Level
Street Surface Paved
Porch Covered, Deck, Patio
Road Frontage City Street
Garage Yes
Building
Lot Description Level
Entry Level One
Foundation Perimeter Wall, Raised
Sewer Connected
Water Public
Architectural Style Other
Level or Stories One
Construction Status Resale
Others
Tax ID 0307-103-31-0000
Acceptable Financing Cash to New Loan, Cal Vet Loan, 1031 Exchange, FHA, VA Loan
Listing Terms Cash to New Loan, Cal Vet Loan, 1031 Exchange, FHA, VA Loan
Financing Cash
Read Less Info
Want to know what your home might be worth? Contact us for a FREE valuation!

Our team is ready to help you sell your home for the highest possible price ASAP
GET MORE INFORMATION
Partner | Lic# 01945568







