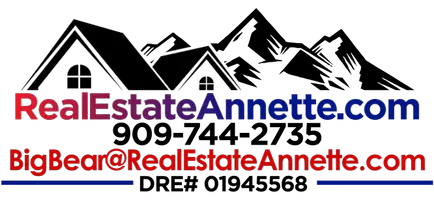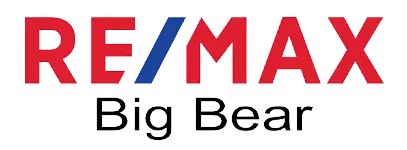
3 Beds
2 Baths
1,875 SqFt
3 Beds
2 Baths
1,875 SqFt
Key Details
Property Type Single Family Home
Sub Type Single Family Residence
Listing Status Active
Purchase Type For Sale
Square Footage 1,875 sqft
Price per Sqft $479
MLS Listing ID 32502705
Style Log Home
Bedrooms 3
Full Baths 2
Construction Status Resale
Year Built 2003
Property Sub-Type Single Family Residence
Land Area 1875
Property Description
The open great room welcomes you with a wood-burning river rock fireplace, high T&G knotty pine ceilings, wainscoting, and an easy-flow layout ideal for relaxing or entertaining. The kitchen features custom cabinets and a breakfast bar with adjacent dining area. The primary bedroom suite includes a well-appointed bath with spa tub and dual sinks.
Set above the street and backed by an upslope, the home enjoys a peaceful, elevated position with treetop and valley views. An outdoor hot tub provides a quiet place to unwind under clear Big Bear nights. Central heating and rare air conditioning offer year-round comfort. The attached garage—currently used as a game room—adds versatile space for recreation or storage.
With an extraordinary vacation-rental income history in a prime location, this property is an appealing choice for both personal enjoyment and savvy investment. Grossed over $113,000 in 2024!
Location
State CA
County San Bernardino
Area Fox Farm
Zoning Single Residential
Interior
Interior Features Breakfast Bar, Living/Dining Room, Vaulted Ceiling(s)
Heating Forced Air, Natural Gas
Cooling Central Air, Ceiling Fan(s)
Flooring Laminate, Partially Carpeted, Tile
Fireplaces Type Living Room, Stone
Furnishings Negotiable
Fireplace Yes
Window Features Blinds,Double Pane Windows
Appliance Dryer, Dishwasher, Disposal, Gas Oven, Gas Range, Gas Water Heater, Microwave, Refrigerator, Washer
Laundry Washer Hookup, Dryer Hookup
Exterior
Exterior Feature Blacktop Driveway, Concrete Driveway, Deck, Fence, Landscaping, Paved Driveway, Patio
Parking Features Attached, Garage, Two Car Garage, Off Street, Public, Garage Door Opener
Garage Spaces 2.0
Fence Partial
Pool Pool/Spa Combo
Utilities Available Electricity Connected, Natural Gas Connected
View Y/N Yes
View Mountain(s), Trees/Woods
Roof Type Composition
Topography Level,Sloping
Street Surface Paved
Porch Covered, Deck, Patio
Road Frontage City Street
Garage Yes
Building
Lot Description Level
Entry Level One
Foundation Perimeter Wall, Raised
Sewer Connected
Architectural Style Log Home
Level or Stories One
Construction Status Resale
Others
Tax ID 0311-451-19-0000
GET MORE INFORMATION

Partner | Lic# 01945568







