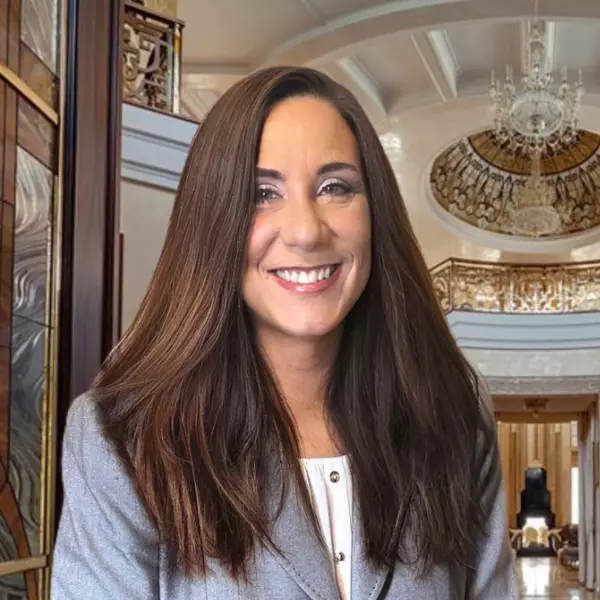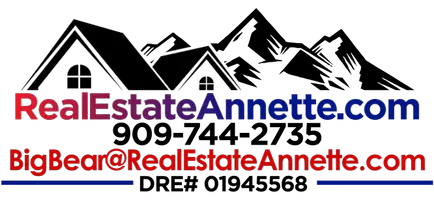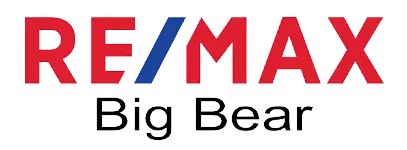
3 Beds
3 Baths
2,322 SqFt
3 Beds
3 Baths
2,322 SqFt
Key Details
Property Type Single Family Home
Sub Type Single Family Residence
Listing Status Active
Purchase Type For Sale
Square Footage 2,322 sqft
Price per Sqft $290
MLS Listing ID 32502679
Style Custom
Bedrooms 3
Full Baths 2
Half Baths 1
Year Built 1979
Property Sub-Type Single Family Residence
Land Area 2322
Property Description
Inside, the great room features beamed ceilings, gorgeous wood floors, and a massive brick fireplace that anchors the space. The large kitchen includes custom cabinetry, a pantry, and a deluxe stainless oven/range, making it ideal for everyday cooking or hosting. The beautiful primary suite offers high ceilings, a brick gas-log fireplace, a private patio door to the deck, and a warm, inviting feel.
The lower level provides two additional bedrooms, a full bath, a family room, and an entry/mud room—perfect for guests or multiple families. A spacious three-car garage includes a workshop area and a bonus room/office, offering plenty of room for projects, storage, or creative space. A convenient dumbwaiter makes transporting of groceries or firewood to the main level effortless.
The property is serviced by a private well and features thoughtful landscaping with a water feature, terraced patio areas, fencing, and a storage shed. A durable metal roof adds peace of mind. Backing to acreage, this home is an ideal mountain lake retreat with outdoor recreation just moments away.
This is a foreclosure property in very good condition and will be sold as-is.
Location
State CA
County San Bernardino
Area Fawnskin
Zoning Single Residential
Interior
Interior Features Breakfast Bar, Bedroom on Main Level, Cedar Closet(s), Dining Area, Separate/Formal Dining Room, Dumbwaiter, Storage, Vaulted Ceiling(s), Mud Room
Heating Forced Air, Natural Gas
Cooling Ceiling Fan(s)
Flooring Wood, Carpet, Hardwood
Fireplaces Number 2
Fireplaces Type Bedroom, Two, Living Room
Furnishings Furnished
Fireplace Yes
Window Features Blinds,Double Pane Windows
Appliance Dryer, Dishwasher, Disposal, Gas Oven, Gas Range, Gas Water Heater, Microwave, Refrigerator, Range Hood, Vented Exhaust Fan, Washer
Laundry Washer Hookup, Dryer Hookup
Exterior
Exterior Feature Concrete Driveway, Deck, Fence, Sprinkler/Irrigation, Landscaping, Patio
Parking Features Attached, Garage, Three Car Garage, Off Street
Garage Spaces 3.0
Fence Partial
Utilities Available Electricity Connected, Natural Gas Connected
View Y/N Yes
Water Access Desc Well
View Lake, Mountain(s), Trees/Woods
Roof Type Aluminum,Metal
Topography Level,Sloping
Street Surface Paved
Porch Deck, Patio
Road Frontage City Street
Garage Yes
Building
Lot Description Level, Sprinklers Partial
Entry Level Two
Foundation Perimeter Wall, Raised
Sewer Connected
Water Well
Architectural Style Custom
Level or Stories Two
Additional Building Storage, Workshop
Others
Tax ID 0304-101-05-0000
Special Listing Condition In Foreclosure
GET MORE INFORMATION

Partner | Lic# 01945568







