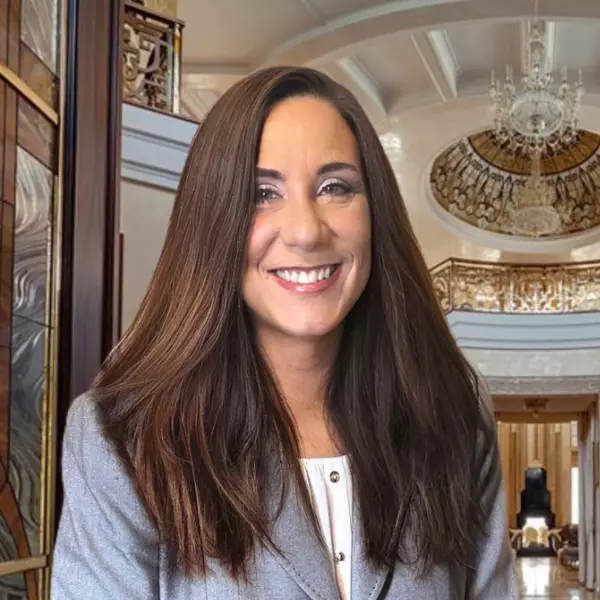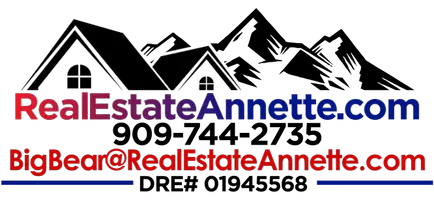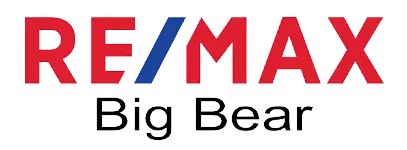
4 Beds
5 Baths
3,220 SqFt
4 Beds
5 Baths
3,220 SqFt
Key Details
Property Type Single Family Home
Sub Type Single Family Residence
Listing Status Active
Purchase Type For Sale
Square Footage 3,220 sqft
Price per Sqft $388
MLS Listing ID 32502573
Style Custom
Bedrooms 4
Full Baths 3
Half Baths 2
Construction Status Resale
HOA Fees $76/mo
Year Built 2024
Property Sub-Type Single Family Residence
Land Area 3220
Property Description
Inside, vaulted ceilings and expansive windows fill the open-concept living areas with light, while a gourmet kitchen with Thermador appliances, quartz countertops, a waterfall island, walk-in pantry, and custom cabinetry anchors the space. A reverse floor plan maximizes views from the upper-level great room, kitchen, and primary/secondary suites, complemented by 2 convenient half-baths—one upstairs and one downstairs—and a convenient upstairs laundry room. The lower level features a spacious recreation room with a walk-in closet and dry bar, plus 2 additional bedrooms with a Jack & Jill bath. High-end flooring, designer hardware, and 8' Shaker-style doors grace every room.
Blending modern elegance with mountain charm, this home delivers comfort, style, and spectacular surroundings. Centrally located within walking distance to the Village, lake, Alpine Slide, and more—this is a rare opportunity to own one of the finest homes in Big Bear.
Location
State CA
County San Bernardino
Area Big Bear Lake Central
Zoning Single Residential
Interior
Interior Features Breakfast Bar, Bedroom on Main Level, Bay Window, Instant Hot Water, Living/Dining Room, Storage, Vaulted Ceiling(s), Pantry
Heating Forced Air, Natural Gas
Cooling Ceiling Fan(s)
Flooring Laminate, Partially Carpeted, Tile
Fireplaces Number 1
Fireplaces Type One, Living Room
Furnishings Furnished
Fireplace Yes
Window Features Blinds,Double Pane Windows
Appliance Dryer, Dishwasher, Disposal, Gas Oven, Gas Range, Gas Water Heater, Microwave, Refrigerator, Range Hood, Tankless Water Heater, Vented Exhaust Fan, Washer, Instant Hot Water
Laundry Washer Hookup, Dryer Hookup
Exterior
Exterior Feature Balcony, Barbecue, Concrete Driveway, Deck
Parking Features Attached, Garage, Two Car Garage, Parking Space(s), Garage Door Opener
Garage Spaces 2.0
Utilities Available Electricity Connected, Natural Gas Connected
View Y/N Yes
Water Access Desc Public
View Mountain(s), Panoramic, Trees/Woods
Roof Type Composition
Topography Level,Sloping
Street Surface Paved
Porch Balcony, Covered, Deck
Road Frontage City Street
Garage Yes
Building
Lot Description Backs to Greenbelt/Park, Level
Entry Level Two
Foundation Perimeter Wall, Raised
Sewer Connected
Water Public
Architectural Style Custom
Level or Stories Two
Construction Status Resale
Others
Tax ID 0307-172-79-0000
Security Features Fire Sprinkler System
Acceptable Financing Cash to New Loan
Listing Terms Cash to New Loan
GET MORE INFORMATION

Partner | Lic# 01945568







