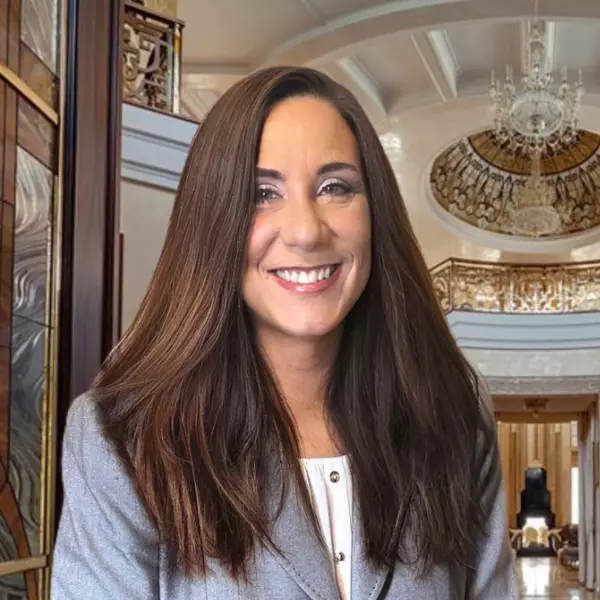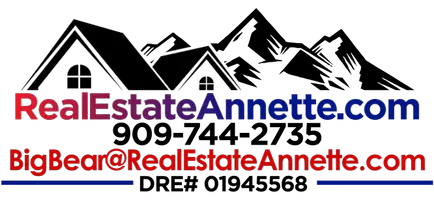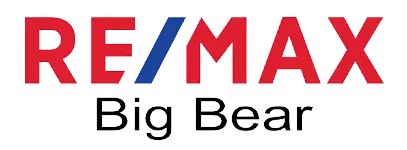
2 Beds
1 Bath
704 SqFt
2 Beds
1 Bath
704 SqFt
Key Details
Property Type Single Family Home
Sub Type Single Family Residence
Listing Status Active
Purchase Type For Sale
Square Footage 704 sqft
Price per Sqft $495
MLS Listing ID 32502560
Style Other
Bedrooms 2
Full Baths 1
Construction Status Resale
Year Built 1969
Property Sub-Type Single Family Residence
Land Area 704
Property Description
Welcome to this charming 2-bedroom, 1-bath cabin located in the Erwin Lake area, just minutes from all that Big Bear has to offer — including ski resorts, the Village, marinas, hiking trails, and top-rated restaurants. This property has been completely renovated with attention to detail throughout. Updates include new interior paint, luxury vinyl plank flooring, light fixtures, ceiling fan, granite countertops, cabinetry, sinks, and custom-tiled shower. Enjoy the cozy ambiance of electric fireplaces with heating, natural wood baseboards and trim, and a refreshed modern mountain aesthetic. Additional upgrades feature a 200-amp electrical panel with wiring ready for a hot tub and EV charger installation. The exterior is also scheduled for a fresh coat of paint, adding to its curb appeal. Whether you're looking for a full-time home, a vacation getaway, or an investment property, this cabin offers the perfect blend of comfort, quality, and mountain charm — all within 10 minutes of Big Bear Village.
Location
State CA
County San Bernardino
Area Erwin Lake
Interior
Interior Features Kitchen/Dining Combo, Vaulted Ceiling(s)
Heating Natural Gas, Wall Furnace
Flooring Laminate
Fireplaces Number 2
Fireplaces Type Two, Factory Built
Furnishings Negotiable
Fireplace Yes
Appliance Dryer, Dishwasher, Gas Oven, Microwave, Refrigerator, Washer
Laundry Washer Hookup, Dryer Hookup
Exterior
Exterior Feature Barbecue, Concrete Driveway, Dirt Driveway, Deck, Fence
Parking Features No Garage, Parking Space(s), Boat
Utilities Available Electricity Connected, Natural Gas Connected
View Y/N Yes
Water Access Desc Community/Coop
View Mountain(s), Trees/Woods
Roof Type Composition
Topography Level
Street Surface Paved
Porch Deck
Road Frontage City Street
Garage No
Building
Lot Description Level
Entry Level One
Foundation Slab
Sewer Connected
Water Community/Coop
Architectural Style Other
Level or Stories One
Additional Building Storage
Construction Status Resale
Others
Tax ID 0315-143-03-0000
Acceptable Financing Cash to New Loan
Listing Terms Cash to New Loan
GET MORE INFORMATION

Partner | Lic# 01945568







