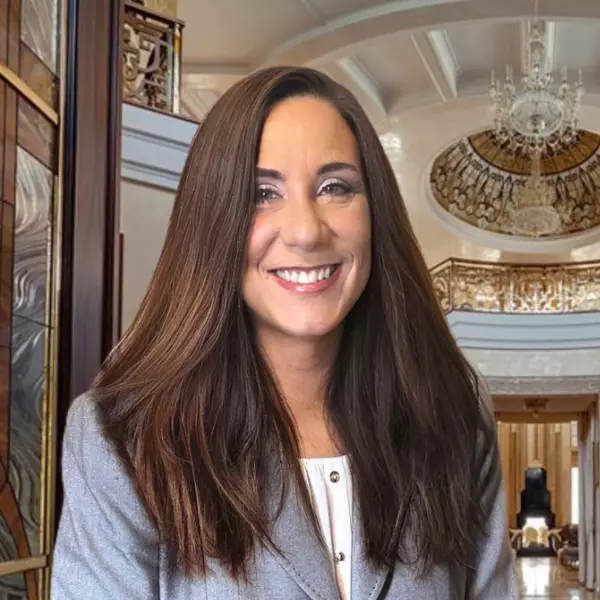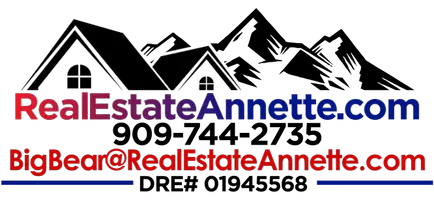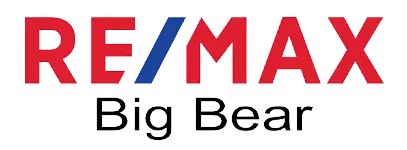
2 Beds
1 Bath
944 SqFt
2 Beds
1 Bath
944 SqFt
Key Details
Property Type Single Family Home
Sub Type Single Family Residence
Listing Status Active
Purchase Type For Sale
Square Footage 944 sqft
Price per Sqft $476
MLS Listing ID 32502473
Bedrooms 2
Full Baths 1
Construction Status Resale
Year Built 1964
Property Sub-Type Single Family Residence
Land Area 944
Property Description
The inviting open-concept living area features vaulted T&G beamed ceilings, a classic brick fireplace, and a warm, woodsy ambiance throughout. The kitchen includes a cedar slab breakfast bar, tile flooring, and plenty of space for dining and gathering. Attractive and durable wood laminate flooring extends through the living areas, complementing the cabin's natural charm.
Each bedroom features vaulted ceilings and ceiling fans. The updated bathroom includes newer tile flooring and a modern vanity, adding a fresh touch to this timeless mountain escape.
Step outside to enjoy the surrounding pines and distant mountain views from two spacious decks—ideal for relaxing, entertaining, or stargazing on cool Big Bear evenings. A convenient storage shed and level access make this property as practical as it is picturesque.
With its secluded feel yet easy access to the lake, Village, and hiking trails, this cabin captures the essence of Big Bear living. A perfect getaway, full-time home, or vacation rental opportunity in one of Big Bear's most desirable areas!
Location
State CA
County San Bernardino
Area Big Bear Lake West
Zoning Single Residential
Interior
Interior Features Breakfast Bar, Kitchen/Dining Combo, Vaulted Ceiling(s), Mud Room
Heating Propane, Wall Furnace
Cooling Ceiling Fan(s)
Flooring Laminate, Partially Carpeted
Fireplaces Type Living Room
Furnishings Furnished
Fireplace Yes
Window Features Drapes
Appliance Dryer, Disposal, Gas Oven, Gas Range, Gas Water Heater, Microwave, Refrigerator, Range Hood
Laundry Washer Hookup, Dryer Hookup
Exterior
Exterior Feature Deck, Gravel Driveway
Parking Features No Garage, Off Street, Boat
Utilities Available Electricity Connected
View Y/N Yes
View Mountain(s), Trees/Woods
Roof Type Composition
Topography Level
Street Surface Paved
Porch Deck
Road Frontage City Street
Garage No
Building
Lot Description Level
Entry Level One
Foundation Perimeter Wall, Raised
Sewer Connected
Level or Stories One
Additional Building Storage
Construction Status Resale
Others
Tax ID 0306-033-07-0000
GET MORE INFORMATION

Partner | Lic# 01945568







