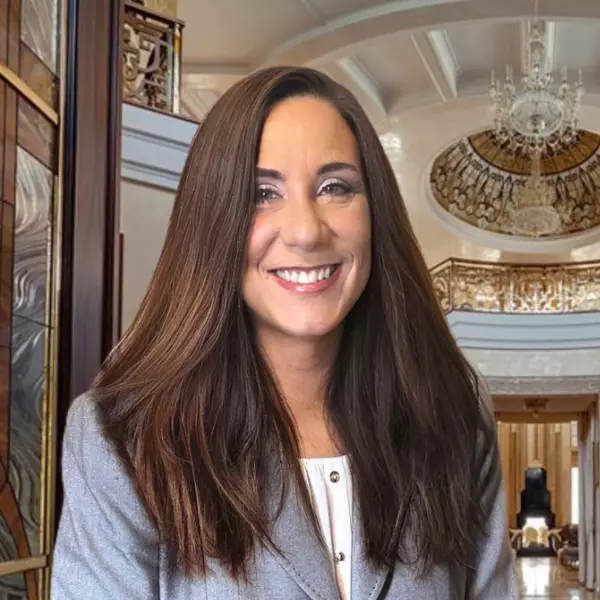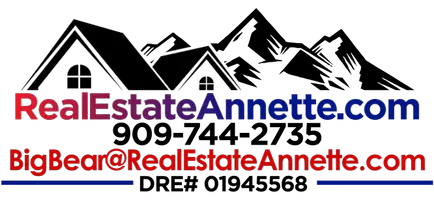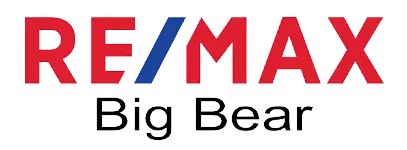
4 Beds
3 Baths
2,087 SqFt
4 Beds
3 Baths
2,087 SqFt
Key Details
Property Type Single Family Home
Sub Type Single Family Residence
Listing Status Active
Purchase Type For Sale
Square Footage 2,087 sqft
Price per Sqft $419
MLS Listing ID 32502472
Style Chalet/Alpine,Contemporary,Log Home
Bedrooms 4
Full Baths 3
Construction Status Resale
Year Built 2016
Property Sub-Type Single Family Residence
Land Area 2087
Property Description
The convenient single-level open floor plan features soaring vaulted ceilings and a spacious great room with a wood-burning stone fireplace—perfect for cozy winter evenings or gathering with friends after a day on the slopes. The beautifully appointed kitchen showcases marble countertops, subway tile backsplash, a large center island, and stainless appliances. High-end finishes and warm wood tones create an inviting mountain-modern atmosphere throughout.
With 4 bedrooms and 3 full baths, this home offers ample space for family and guests. Two of the bedrooms open directly onto the expansive back deck, ideal for enjoying the serene forested surroundings and fresh mountain air. Additional highlights include an attached two-car garage, laundry, and easy all-season access with level entry.
Whether you're searching for a full-time residence, vacation getaway, or investment property with strong rental potential, this immaculate Big Bear chalet delivers comfort, convenience, and timeless mountain style in one exceptional package.
Location
State CA
County San Bernardino
Area Big Bear Lake East
Zoning Single Residential
Interior
Interior Features Dining Area, Separate/Formal Dining Room, Kitchen/Dining Combo, Vaulted Ceiling(s)
Heating Forced Air, Natural Gas
Flooring Wood, Hardwood, Partially Carpeted
Fireplaces Type Living Room, Log Lighter
Furnishings Furnished
Fireplace Yes
Window Features Blinds,Double Pane Windows,Drapes
Appliance Dryer, Dishwasher, Disposal, Gas Oven, Gas Water Heater, Microwave, Refrigerator, Range Hood, Vented Exhaust Fan, Washer
Laundry Washer Hookup, Dryer Hookup
Exterior
Exterior Feature Concrete Driveway, Deck
Parking Features Attached, Garage, Two Car Garage, Off Street, Garage Door Opener
Garage Spaces 2.0
Utilities Available Electricity Connected, Natural Gas Connected
View Trees/Woods
Roof Type Composition
Topography Level,Sloping
Street Surface Paved
Porch Deck
Road Frontage City Street
Garage Yes
Building
Lot Description Level
Entry Level One
Foundation Perimeter Wall, Raised
Sewer Connected
Architectural Style Chalet/Alpine, Contemporary, Log Home
Level or Stories One
Construction Status Resale
Others
Tax ID 0309-193-07-0000
GET MORE INFORMATION

Partner | Lic# 01945568







