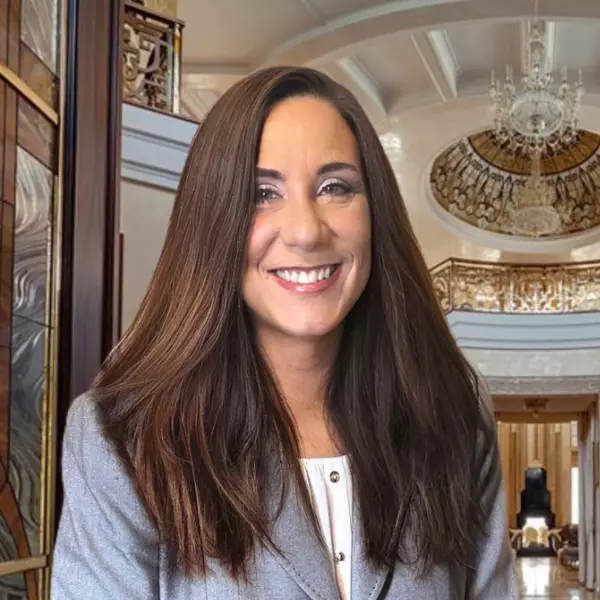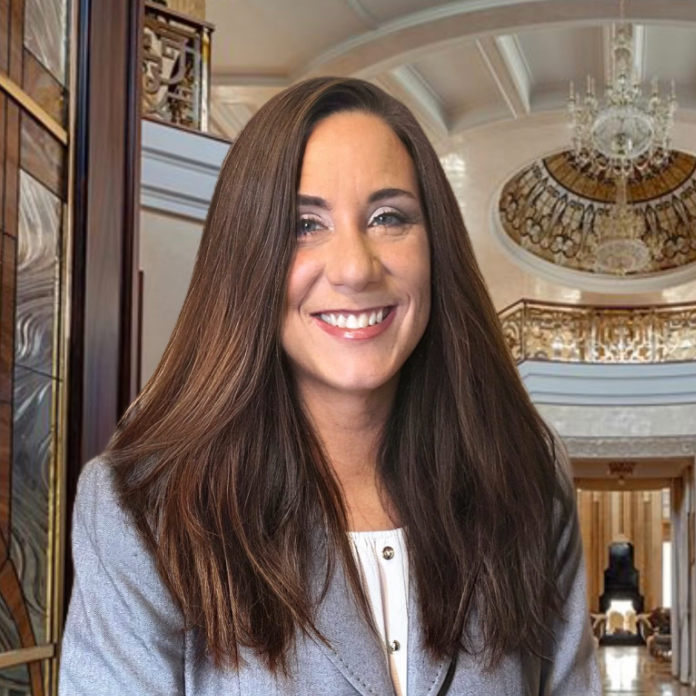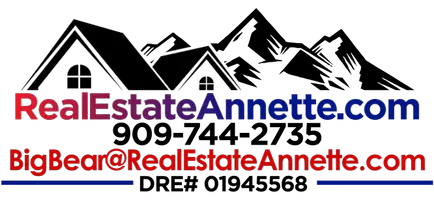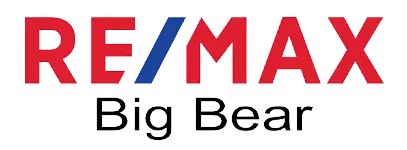
1 Bed
2 Baths
960 SqFt
1 Bed
2 Baths
960 SqFt
Key Details
Property Type Single Family Home
Sub Type Single Family Residence
Listing Status Active
Purchase Type For Sale
Square Footage 960 sqft
Price per Sqft $333
MLS Listing ID 32502336
Style Other
Bedrooms 1
Full Baths 1
Half Baths 1
Construction Status Resale
Year Built 1946
Property Sub-Type Single Family Residence
Land Area 960
Property Description
Tucked away behind lush, green landscaping that offers both privacy and plenty of natural light, this enchanting cabin is the perfect retreat. Step through the front door into a cozy kitchen featuring freshly painted cabinets, a charming vintage-inspired fridge, and a sweet built-in breakfast nook—ideal for enjoying morning coffee and a good book. Gorgeous wood paneling and hardwood floors run throughout, adding warmth and character. The open-concept living and dining space is centered around a stunning brick fireplace. A sunny corner with a large picture window—currently used as a music nook—adds charm, while another well-lit workspace with a desk makes working from home a joy. The spacious bedroom offers ample storage and is conveniently located next to the vintage-style bathroom. Step out from the living room onto a large wood deck—perfect for lounging, entertaining, or gathering around the fire-pit on cool evenings. The backyard also has room to add an additional parking space if desired. Downstairs, a versatile bonus space with its own private entrance and patio presents an exciting opportunity—ideal for guests, a home studio, or even a rental investment. This lower level also includes a half bath and laundry area. This cabin is full of character, functionality, and potential—come see it for yourself!
Location
State CA
County San Bernardino
Area Crestline
Interior
Interior Features Breakfast Bar, Bedroom on Main Level, Living/Dining Room
Heating Forced Air
Flooring Wood, Hardwood
Fireplaces Type Living Room
Furnishings Negotiable
Fireplace Yes
Appliance Dryer, Dishwasher, Freezer, Disposal, Gas Oven, Gas Range, Refrigerator, Tankless Water Heater, Washer
Laundry Washer Hookup, Dryer Hookup
Exterior
Exterior Feature Blacktop Driveway, Fence, Paved Driveway, Patio
Parking Features No Garage, Parking Space(s)
Fence Partial
Utilities Available Sewer Available
Roof Type Composition
Topography Level
Street Surface Paved
Porch Patio
Garage No
Building
Lot Description Level
Entry Level One
Sewer Connected
Architectural Style Other
Level or Stories One
Construction Status Resale
Others
Tax ID 0338-181-34-0000
GET MORE INFORMATION

Partner | Lic# 01945568







