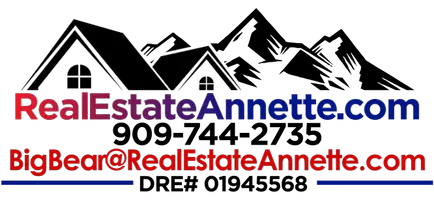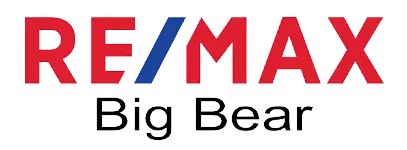6 Beds
7 Baths
6,491 SqFt
6 Beds
7 Baths
6,491 SqFt
Key Details
Property Type Single Family Home
Sub Type Single Family Residence
Listing Status Active
Purchase Type For Sale
Square Footage 6,491 sqft
Price per Sqft $385
MLS Listing ID 32502021
Style Custom
Bedrooms 6
Full Baths 4
Half Baths 1
Three Quarter Bath 2
Construction Status Resale
Year Built 1997
Property Sub-Type Single Family Residence
Land Area 6491
Property Description
Boasting over 6,000 square feet of living space, this retreat features five bedrooms and six bathrooms, seamlessly designed for both comfort and style. Guests are greeted by inviting common areas where natural light dances through expansive windows, offering uninterrupted views of the surrounding forest. The deck provides an idyllic space for relaxation or entertaining under the stars.
The fully equipped gourmet kitchen is a chef's dream, complete with a coffee bar and high-end stove, while the adjacent game room offers endless entertainment with a convertible pool table, Foosball, and built-in bar area opening out to the lower deck.
The home's layout ensures privacy and ease, with spacious bedrooms including luxurious features like wood-burning fireplaces and ample sleeping arrangements. Outside, indulge in alfresco dining, a swing set, and two charming gazebos, perfect for enjoying Big Bear's natural beauty.
Experience the tranquility and luxury of Steel Pine Lodge, where every detail has been thoughtfully curated for the ultimate mountain retreat.
Location
State CA
County San Bernardino
Area Baldwin Lake
Interior
Interior Features Bedroom on Main Level, Kitchen/Dining Combo, Skylights, Vaulted Ceiling(s), Loft
Heating Propane, Radiant, Wood Stove
Cooling Ceiling Fan(s)
Flooring Carpet, Tile
Fireplaces Type Bedroom, Family/Living/Great Room, Living Room
Fireplace Yes
Window Features Skylight(s)
Laundry Washer Hookup, Dryer Hookup
Exterior
Exterior Feature Barbecue, Concrete Driveway, Deck
Parking Features Attached, Four Car Garage, Four or more Spaces, Garage, Parking Space(s)
Garage Spaces 4.0
Utilities Available Electricity Connected
View Y/N Yes
Water Access Desc Well
View Mountain(s), Trees/Woods
Roof Type Aluminum,Metal
Topography Level,Sloping
Street Surface Dirt
Porch Deck
Garage Yes
Building
Lot Description Acreage, Level
Entry Level Three Or More
Sewer Septic Tank
Water Well
Architectural Style Custom
Level or Stories Three Or More
Construction Status Resale
Others
Tax ID 0314-341-17-0000
Acceptable Financing Cash to New Loan
Listing Terms Cash to New Loan
GET MORE INFORMATION
Partner | Lic# 01945568







