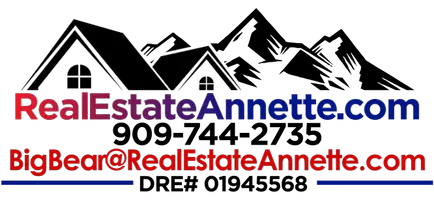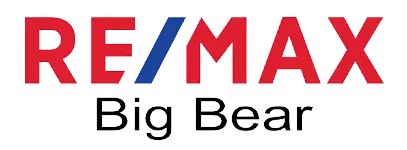2 Beds
2 Baths
2,000 SqFt
2 Beds
2 Baths
2,000 SqFt
Key Details
Property Type Single Family Home
Sub Type Single Family Residence
Listing Status Active Under Contract
Purchase Type For Sale
Square Footage 2,000 sqft
Price per Sqft $249
MLS Listing ID 32501974
Style Custom
Bedrooms 2
Full Baths 1
Three Quarter Bath 1
Construction Status Resale
Year Built 1981
Property Sub-Type Single Family Residence
Land Area 2000
Property Description
Location
State CA
County San Bernardino
Area Sugarloaf
Interior
Interior Features Elevator, Kitchen/Dining Combo, Storage, Skylights, Vaulted Ceiling(s)
Heating Forced Air, Natural Gas
Cooling Ceiling Fan(s)
Flooring Wood, Hardwood, Partially Carpeted
Fireplaces Type Living Room, Stone
Furnishings Unfurnished
Fireplace Yes
Window Features Double Pane Windows,Skylight(s)
Appliance Dryer, Dishwasher, Freezer, Disposal, Gas Oven, Gas Range, Refrigerator, Range Hood, Tankless Water Heater, Vented Exhaust Fan, Washer, Ice Maker, Water Softener Owned
Laundry Washer Hookup, Dryer Hookup
Exterior
Exterior Feature Balcony, Barbecue, Concrete Driveway, Deck, Fence
Parking Features Attached, Four or more Spaces, Garage, Three Car Garage, Parking Space(s), Garage Door Opener
Garage Spaces 3.0
Utilities Available Cable Available, Electricity Connected, Natural Gas Connected
Water Access Desc Community/Coop
View Trees/Woods
Roof Type Composition
Topography Level,Sloping
Street Surface Paved
Porch Balcony, Covered, Deck
Garage Yes
Building
Lot Description Level
Entry Level Three Or More,Multi/Split
Foundation Perimeter Wall, Raised
Water Community/Coop
Architectural Style Custom
Level or Stories Three Or More, Multi/Split
Construction Status Resale
Others
Tax ID 2350-436-53-0000
Acceptable Financing Cash to New Loan
Listing Terms Cash to New Loan
GET MORE INFORMATION
Partner | Lic# 01945568







