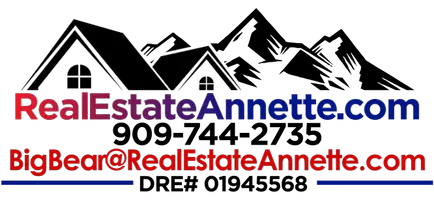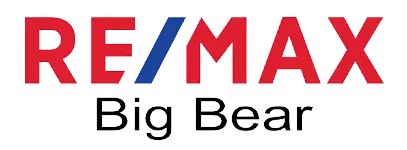2 Beds
2 Baths
1,451 SqFt
2 Beds
2 Baths
1,451 SqFt
Key Details
Property Type Single Family Home
Sub Type Single Family Residence
Listing Status Active
Purchase Type For Sale
Square Footage 1,451 sqft
Price per Sqft $292
MLS Listing ID 32502088
Style Custom
Bedrooms 2
Full Baths 2
Construction Status Resale
Year Built 1980
Property Sub-Type Single Family Residence
Land Area 1451
Property Description
Location
State CA
County San Bernardino
Area Sugarloaf
Zoning Single Residential
Interior
Interior Features Breakfast Bar, Bedroom on Main Level, Bay Window, Living/Dining Room, Skylights, Vaulted Ceiling(s), Loft, Mud Room, Window Treatments
Heating Forced Air, Natural Gas
Flooring Wood, Hardwood, Partially Carpeted
Fireplaces Number 1
Fireplaces Type One, Free Standing, Living Room
Furnishings Negotiable
Fireplace Yes
Window Features Drapes,Skylight(s)
Appliance Dryer, Dishwasher, Disposal, Gas Oven, Gas Range, Gas Water Heater, Microwave, Refrigerator, Washer
Laundry Washer Hookup, Dryer Hookup
Exterior
Exterior Feature Dirt Driveway, Deck, Fence
Parking Features No Garage, Parking Space(s)
Utilities Available Electricity Connected, Natural Gas Connected
View Y/N Yes
Water Access Desc Public
View Mountain(s), Panoramic, Trees/Woods
Roof Type Composition
Topography Level
Street Surface Paved
Porch Deck
Garage No
Building
Lot Description Level
Entry Level Two
Foundation Perimeter Wall, Raised
Sewer Connected
Water Public
Architectural Style Custom
Level or Stories Two
Construction Status Resale
Others
Tax ID 2350-483-39-0000
Acceptable Financing Cash to New Loan
Listing Terms Cash to New Loan
GET MORE INFORMATION
Partner | Lic# 01945568







