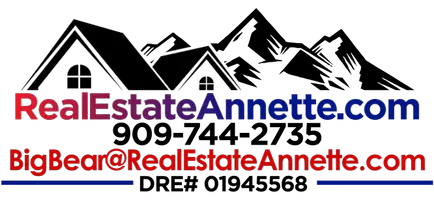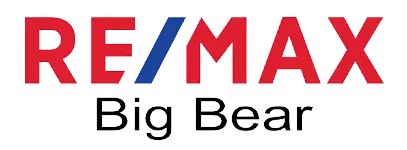3 Beds
3 Baths
1,785 SqFt
3 Beds
3 Baths
1,785 SqFt
Key Details
Property Type Condo
Sub Type Condominium
Listing Status Active
Purchase Type For Sale
Square Footage 1,785 sqft
Price per Sqft $308
MLS Listing ID 32502038
Style Custom
Bedrooms 3
Full Baths 2
Three Quarter Bath 1
Construction Status Resale
HOA Fees $595/mo
Year Built 1991
Property Sub-Type Condominium
Land Area 1785
Property Description
Discover this rare three-bedroom Bear Meadows condo ideally located in Moonridge, just one block from Bear Mountain Ski Resort and next to Hole #2 tee-box of the Bear Mountain Golf Course. Enjoy golf course and mountain views from the comfort of your own home in the largest floor plan in the complex. Featuring two en suite bedrooms plus a loft (serving as a third bedroom) and 2.75 baths, this mountain retreat offers plenty of space for family and guests.
The open-concept living room boasts vaulted ceilings, a striking floor-to-ceiling brick fireplace, and direct access to a large covered deck—perfect for bbq'ing or and relaxing year-round. The well-equipped kitchen features tile counters, a breakfast bar, and warm oak cabinetry. A convenient mudroom with gear storage leads to the attached 1-car garage.
As a resident of Bear Meadows, you'll enjoy access to a clubhouse, spa, tennis court, and fitness center. And with it's great Summer and Winter location (just minutes to skiing, golfing, hiking, mountain biking, or visiting the Moonridge Zoo), this condo offers the ultimate four-season Big Bear lifestyle. HOA-maintained grounds ensure a low-maintenance mountain home—perfect for a vacation getaway or full-time living.
Don't miss this opportunity to own a prime Big Bear Moonridge condo with unbeatable location, amenities, and views.
Location
State CA
County San Bernardino
Community Tennis Court(S)
Area Moonridge
Zoning Single Residential
Interior
Interior Features Breakfast Bar, Bedroom on Main Level, Kitchen/Dining Combo, Storage, Skylights, Vaulted Ceiling(s)
Heating Forced Air, Natural Gas
Cooling Ceiling Fan(s)
Flooring Partially Carpeted, Tile
Fireplaces Type Living Room, Log Lighter
Furnishings Negotiable
Fireplace Yes
Window Features Double Pane Windows,Skylight(s)
Appliance Dishwasher, Disposal, Gas Oven, Gas Range, Microwave, Refrigerator, Washer
Laundry Washer Hookup, Dryer Hookup
Exterior
Exterior Feature Blacktop Driveway, Deck, Paved Driveway
Parking Features Attached, Garage, One Car Garage, Parking Space(s), Garage Door Opener
Garage Spaces 1.0
Community Features Tennis Court(s)
Utilities Available Electricity Connected, Natural Gas Connected, Cable Available, Phone Available
View Y/N Yes
Water Access Desc Public
View Golf Course, Trees/Woods
Roof Type Composition
Topography Level
Street Surface Paved
Porch Covered, Deck
Garage Yes
Building
Lot Description Level
Entry Level Three Or More
Sewer Connected
Water Public
Architectural Style Custom
Level or Stories Three Or More
Construction Status Resale
Others
Tax ID 0310-942-38-0000
Security Features Security System Owned
Acceptable Financing Cash to New Loan
Listing Terms Cash to New Loan
GET MORE INFORMATION
Partner | Lic# 01945568







