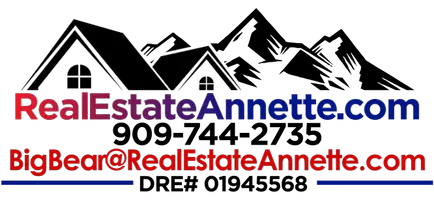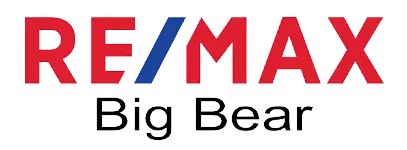4 Beds
7 Baths
2,550 SqFt
4 Beds
7 Baths
2,550 SqFt
Key Details
Property Type Single Family Home
Sub Type Single Family Residence
Listing Status Active
Purchase Type For Sale
Square Footage 2,550 sqft
Price per Sqft $225
MLS Listing ID 32502060
Style Custom
Bedrooms 4
Full Baths 4
Three Quarter Bath 3
Construction Status Resale
Year Built 1958
Property Sub-Type Single Family Residence
Land Area 2550
Property Description
Set on a triple lot, this exceptional property offers one of the larger square footage homes in Sugarloaf—a rare opportunity for space, comfort, and versatility in a serene mountain setting. A detached guest house features 1 bedroom, 1 bathroom, a full kitchen, and a cozy living room—ideal for multi-generational living, rental income, a home office, or a private space for extended guests. The main residence offers 3 bedrooms and 3 full bathrooms, including two spacious primary suites—one with a wood-burning stove and a on suite bathrooms. Inside, enjoy the flexibility of multiple living spaces, including a living room, family room, and a designated dining area. A standout feature is the gorgeous mudroom, thoughtfully designed with natural rock detailing to help regulate temperature during cold winters while providing the perfect space to store jackets, boots, and gear after a day on the mountain. The park-like yard is a peaceful haven with fruit trees, a spacious deck, and a charming brick courtyard—perfect for relaxing or entertaining. A massive garage and multiple storage sheds offer abundant room for tools, toys, or workshop use. Connected to sewer, electricity, and water—no septic system here. For the buyer with vision, to expand there is a unique adjacent opportunity worth exploring. Buyers are encouraged to inquire with an agent.
Location
State CA
County San Bernardino
Area Sugarloaf
Interior
Interior Features Living/Dining Room, Skylights, Mud Room, Pantry, Window Treatments
Heating Electric, Forced Air, Wood Stove
Flooring Wood, Hardwood, Partially Carpeted, Tile, Vinyl
Fireplaces Type Bedroom, Free Standing, Family/Living/Great Room, Stone
Furnishings Unfurnished
Fireplace Yes
Window Features Drapes,Blinds,Double Pane Windows,Skylight(s)
Appliance Dishwasher, Disposal, Gas Range, Gas Water Heater, Refrigerator, Washer
Laundry Washer Hookup, Dryer Hookup
Exterior
Exterior Feature Concrete Driveway, Deck, Fence, Gravel Driveway
Parking Features Boat, Detached, Garage, Two Car Garage, Three Car Garage, Off Street, Parking Space(s), RV Access/Parking
Garage Spaces 2.0
Utilities Available Electricity Connected, Natural Gas Connected
Roof Type Composition
Topography Level
Street Surface Paved
Porch Deck
Garage Yes
Building
Lot Description Level
Entry Level Two
Sewer Connected
Architectural Style Custom
Level or Stories Two
Additional Building Guest House, Storage
Construction Status Resale
Others
Tax ID 2350-541-23-0000
Acceptable Financing Cal Vet Loan, FHA, VA Loan
Listing Terms Cal Vet Loan, FHA, VA Loan
GET MORE INFORMATION
Partner | Lic# 01945568







