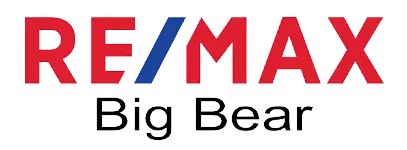4 Beds
3 Baths
2,211 SqFt
4 Beds
3 Baths
2,211 SqFt
Key Details
Property Type Single Family Home
Sub Type Single Family Residence
Listing Status Active
Purchase Type For Sale
Square Footage 2,211 sqft
Price per Sqft $237
MLS Listing ID 32501803
Style Ranch
Bedrooms 4
Full Baths 1
Half Baths 1
Three Quarter Bath 1
Construction Status Resale
Year Built 1949
Property Sub-Type Single Family Residence
Land Area 2211
Property Description
Location
State CA
County San Bernardino
Area Arrowhead Area
Interior
Heating Forced Air
Cooling Ductless, Wall/Window Unit(s)
Fireplaces Type Stone
Fireplace Yes
Laundry Washer Hookup, Dryer Hookup
Exterior
Exterior Feature Blacktop Driveway, Paved Driveway
Parking Features Garage, Two Car Garage, Parking Space(s)
Garage Spaces 2.0
Topography Level
Street Surface Paved
Garage Yes
Building
Lot Description Level
Entry Level Three Or More
Architectural Style Ranch
Level or Stories Three Or More
Construction Status Resale
Others
Tax ID 0331-442-03-0000
GET MORE INFORMATION
Partner | Lic# 01945568







