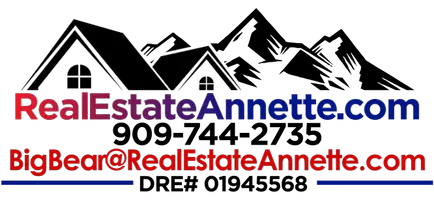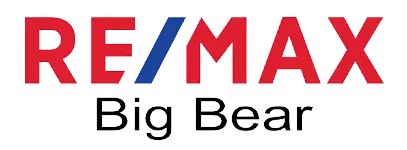4 Beds
3 Baths
2,390 SqFt
4 Beds
3 Baths
2,390 SqFt
Key Details
Property Type Single Family Home
Sub Type Single Family Residence
Listing Status Active
Purchase Type For Sale
Square Footage 2,390 sqft
Price per Sqft $286
MLS Listing ID 32501619
Style Chalet/Alpine,Custom
Bedrooms 4
Full Baths 3
Construction Status Resale
Year Built 1973
Property Sub-Type Single Family Residence
Land Area 2390
Property Description
To the left, you'll find a spacious primary suite and an oversized guest bedroom, both with vaulted ceilings, plus a full guest bath. The right wing offers a flexible-use room ideal for a game room, office, gym, or 4th bedroom. This area leads into a private second living space with its own living room, upstairs bedroom, and bathroom—perfect for multigenerational living or potential rental income.
Expansive windows frame the front patio and offer distant ski slope views from the cul-de-sac lot. Vinyl plank flooring and plush neutral carpet. For part-time residents, enjoy smart home features like a remote-controlled thermostat.
Whether you're looking to live in the entire home or split the space for added income, this mountain retreat offers rare flexibility and comfort in one of Big Bear's most scenic neighborhoods.
Location
State CA
County San Bernardino
Area Big Bear City
Interior
Interior Features Bedroom on Main Level, Dining Area, Separate/Formal Dining Room, Storage, Vaulted Ceiling(s), Loft
Heating Forced Air, Natural Gas
Cooling Ceiling Fan(s)
Flooring Laminate, Partially Carpeted, Vinyl
Fireplaces Number 1
Fireplaces Type One, Living Room
Furnishings Negotiable
Fireplace Yes
Appliance Dryer, Disposal, Gas Oven, Gas Range, Gas Water Heater, Microwave, Refrigerator, Washer
Laundry Washer Hookup, Dryer Hookup
Exterior
Exterior Feature Concrete Driveway, Deck, Fence, Sprinkler/Irrigation, Patio
Parking Features Attached, Garage, Two Car Garage, Parking Space(s)
Garage Spaces 2.0
Fence Partial
Utilities Available Natural Gas Connected
View Y/N Yes
Water Access Desc Community/Coop
View Mountain(s), Ski Area
Roof Type Composition
Topography Level
Street Surface Paved
Porch Deck, Patio
Road Frontage City Street
Garage Yes
Building
Lot Description Level, Sprinklers Partial
Entry Level Two
Foundation Perimeter Wall, Raised
Water Community/Coop
Architectural Style Chalet/Alpine, Custom
Level or Stories Two
Additional Building Storage
Construction Status Resale
Others
Tax ID 0313-372-01-0000
Acceptable Financing Cash to New Loan
Listing Terms Cash to New Loan
GET MORE INFORMATION
Partner | Lic# 01945568







