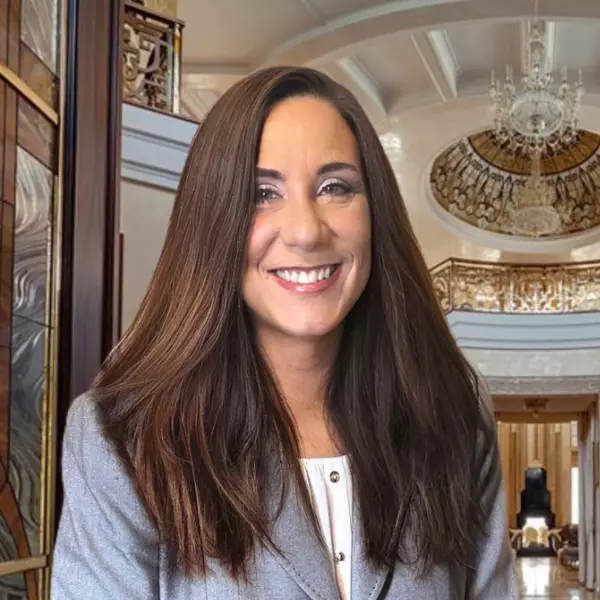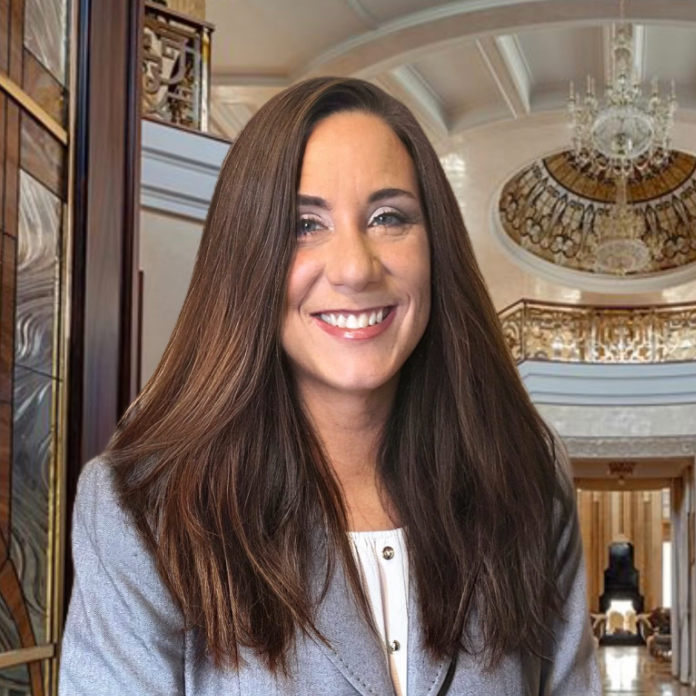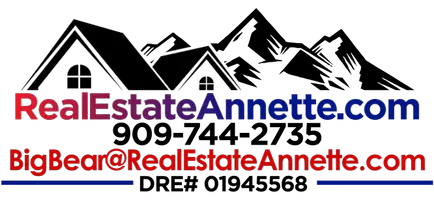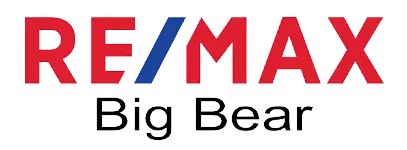
3 Beds
2 Baths
1,286 SqFt
3 Beds
2 Baths
1,286 SqFt
Key Details
Property Type Single Family Home
Sub Type Single Family Residence
Listing Status Active
Purchase Type For Sale
Square Footage 1,286 sqft
Price per Sqft $462
MLS Listing ID 32501485
Style Log Home
Bedrooms 3
Full Baths 1
Three Quarter Bath 1
Construction Status Resale
Year Built 1948
Property Sub-Type Single Family Residence
Land Area 1286
Property Description
Step into the magic of mountain living with this picture-perfect log-style cabin, tucked away in peaceful Fawnskin---just a short stroll to the lake! You won't find this mix of mountain charm, indoor/outdoor space, and amenities at this price point anywhere else on the mountain.
Imagine waking up to treetop views, sipping coffee by the crackling rock fireplace, and watching snowflakes drift past the windows. This isn't just a home--it's your cozy holiday postcard come to life.
Inside, rich wood details and custom touches wrap every room in warmth. With 3 spacious bedrooms and 2 bathrooms, there's plenty of room for friends, family, or the perfect work-from-mountain retreat. Upstairs, the vaulted loft bedroom feels like your own hideaway. And if you're ready for an easy move-in, furnishings can be included--so you can light the fire and settle in right away.
Outdoors, it only gets better: 480 sq. ft. of upper-decking for cocoa sipping or apres-ski hangouts under the stars plus a second lower deck with a relaxing spa. Be careful who you invite over because they won't want to leave!
Cozy postcard winters, sun-soaked summers at the lake, incredible crisp fall colors and year-round memories. Your mountain dreams start here.
Location
State CA
County San Bernardino
Area Fawnskin
Zoning Single Residential (RS-1)
Interior
Interior Features Bedroom on Main Level, Bay Window, Kitchen/Dining Combo, Living/Dining Room, Storage, Vaulted Ceiling(s), Loft, Mud Room, Pantry
Heating Forced Air, Natural Gas
Cooling Ceiling Fan(s)
Flooring Laminate, Partially Carpeted
Fireplaces Type Living Room, Stone, Log Lighter
Furnishings Furnished
Fireplace Yes
Window Features Shutters,Blinds,Double Pane Windows
Appliance Dryer, Dishwasher, Freezer, Disposal, Gas Oven, Gas Range, Gas Water Heater, Microwave, Refrigerator, Washer, Ice Maker
Laundry Washer Hookup, Dryer Hookup
Exterior
Exterior Feature Blacktop Driveway, Balcony, Barbecue, Deck, Fence, Paved Driveway, Patio, Dog Run
Parking Features No Garage, Parking Space(s)
Fence Partial
Pool Pool/Spa Combo
Utilities Available Electricity Connected, Natural Gas Connected, Cable Available
View Y/N Yes
Water Access Desc Public
View Lake, Mountain(s), Trees/Woods
Roof Type Composition
Topography Sloping
Street Surface Paved
Porch Balcony, Covered, Deck, Patio
Road Frontage City Street
Garage No
Building
Entry Level Two
Foundation Perimeter Wall, Raised
Sewer Connected
Water Public
Architectural Style Log Home
Level or Stories Two
Construction Status Resale
Others
Tax ID 0304-173-10-0000
Security Features Fire Alarm
Acceptable Financing Cash to New Loan
Listing Terms Cash to New Loan
GET MORE INFORMATION

Partner | Lic# 01945568







