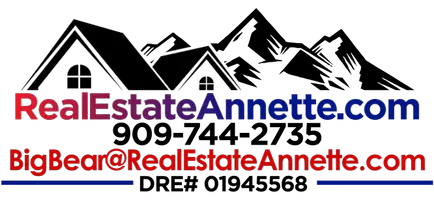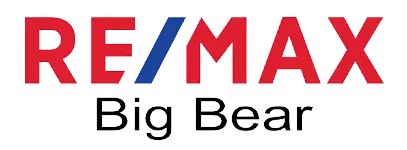3 Beds
4 Baths
2,936 SqFt
3 Beds
4 Baths
2,936 SqFt
Key Details
Property Type Single Family Home
Sub Type Single Family Residence
Listing Status Active
Purchase Type For Sale
Square Footage 2,936 sqft
Price per Sqft $596
MLS Listing ID 32501409
Style Contemporary,Custom,Ranch
Bedrooms 3
Full Baths 3
Half Baths 1
Construction Status Resale
Year Built 2022
Property Sub-Type Single Family Residence
Land Area 2936
Property Description
Enjoy upscale finishes throughout, including rich hardwood flooring, custom cabinetry, and stainless steel appliances. The chef's kitchen includes a generous walk-in pantry, while the dedicated laundry room adds convenience. Cozy up to one of three fireplaces or relax outside on the inviting front porch or expansive covered back deck—ideal for year-round enjoyment.
Energy-efficient solar panels add long-term value, making this beautiful home as smart as it is stylish.
Location
State CA
County San Bernardino
Area Erwin Lake
Interior
Interior Features Bedroom on Main Level, Dining Area, Separate/Formal Dining Room, Kitchen/Dining Combo, Storage, Vaulted Ceiling(s)
Heating Forced Air, Natural Gas
Flooring Wood, Hardwood, Partially Carpeted, Tile
Fireplaces Number 3
Fireplaces Type Bedroom, Three, Living Room
Furnishings Negotiable
Fireplace Yes
Appliance Dryer, Dishwasher, Disposal, Gas Oven, Gas Range, Gas Water Heater, Microwave, Refrigerator, Tankless Water Heater, Washer
Laundry Washer Hookup, Dryer Hookup
Exterior
Exterior Feature Barbecue, Concrete Driveway
Parking Features Garage, Two Car Garage, Parking Space(s), Boat, Garage Door Opener
Garage Spaces 2.0
Fence Gate
Pool Pool/Spa Combo
Utilities Available Natural Gas Connected
Water Access Desc Community/Coop
View Trees/Woods
Roof Type Composition
Topography Level
Street Surface Paved
Road Frontage City Street
Garage Yes
Building
Lot Description Acreage, Level
Entry Level One
Foundation Perimeter Wall, Raised
Sewer Connected
Water Community/Coop
Architectural Style Contemporary, Custom, Ranch
Level or Stories One
Additional Building Storage
Construction Status Resale
Others
Tax ID 0315-521-21-0000
Acceptable Financing Cash to New Loan
Listing Terms Cash to New Loan
GET MORE INFORMATION
Partner | Lic# 01945568







