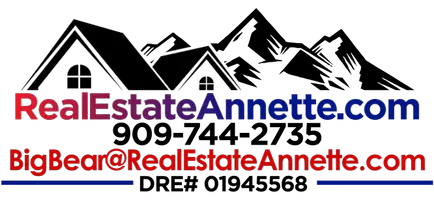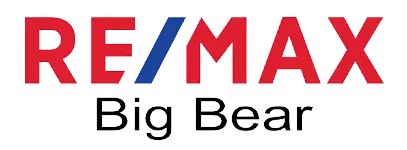4 Beds
4 Baths
2,114 SqFt
4 Beds
4 Baths
2,114 SqFt
Key Details
Property Type Single Family Home
Sub Type Single Family Residence
Listing Status Active Under Contract
Purchase Type For Sale
Square Footage 2,114 sqft
Price per Sqft $260
MLS Listing ID 32501375
Style Custom
Bedrooms 4
Full Baths 3
Half Baths 1
Construction Status Resale
Year Built 1992
Property Sub-Type Single Family Residence
Property Description
Welcome to your mountain escape in the heart of Wildhorse Estates—a family-oriented, friendly neighborhood where kids can play, neighbors know your name, and lifelong memories are made. Just across the street from the National Forest, this peaceful community offers easy access to hiking, biking, and camping while maintaining a quiet, small-town charm perfect for a growing family.
This beautifully upgraded and fully furnished custom home offers 4 spacious bedrooms and 2.5 bathrooms, featuring vaulted tongue-and-groove ceilings, rich wood flooring, and numerous recent system upgrades including a new AC, heating system, water heater, and a 200-amp electric panel.
The heart of the home is a light-filled, functional kitchen with a quartz-topped center island, stainless steel appliances, walk-in pantry, and modern pendant lighting—ideal for everyday meals, entertaining, and family gatherings.
Step into the nicely landscaped, level backyard, complete with decorative decomposed granite (DG) for a clean, low-maintenance look. An electric retractable awning creates a shaded retreat perfect for barbecues or quiet afternoons outdoors.
Adding even more versatility, the detached garage studio includes a private bathroom—ideal for guests, extended family, a home office, or mother-in-law quarters. This flexible space is not counted in the main home's square footage, offering bonus room to grow.
A large storage shed with three separate compartments adds practicality, while the home's location—just off Highway 38—makes it convenient yet tucked away in one of the most welcoming and desirable neighborhoods on the quiet side of town.
Whether you're looking for a permanent residence, a vacation retreat, or a home base to raise your family, this fully furnished, move-in-ready property checks every box for comfort, style, and community.
Location
State CA
County San Bernardino
Area Erwin Lake
Interior
Interior Features Breakfast Bar, Dining Area, Separate/Formal Dining Room, Storage, Vaulted Ceiling(s)
Heating Forced Air
Cooling Central Air
Fireplaces Type Living Room
Furnishings Furnished
Fireplace Yes
Window Features Double Pane Windows
Appliance Dryer, Dishwasher, Disposal, Gas Oven, Gas Range, Microwave, Refrigerator, Range Hood, Vented Exhaust Fan, Washer
Laundry Washer Hookup, Dryer Hookup
Exterior
Exterior Feature Awning(s), Concrete Driveway, Fence, Sprinkler/Irrigation
Parking Features Attached, Garage, Two Car Garage, Garage Door Opener
Garage Spaces 2.0
Water Access Desc Community/Coop
View Trees/Woods
Roof Type Composition
Topography Level
Street Surface Paved
Road Frontage City Street
Garage Yes
Building
Lot Description Level, Sprinklers Partial
Entry Level Two
Foundation Perimeter Wall, Raised
Sewer Connected
Water Community/Coop
Architectural Style Custom
Level or Stories Two
Additional Building Storage
Construction Status Resale
Others
Tax ID 0315-461-34-0000
Security Features Fire Sprinkler System
GET MORE INFORMATION
Partner | Lic# 01945568







