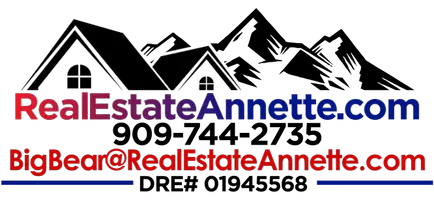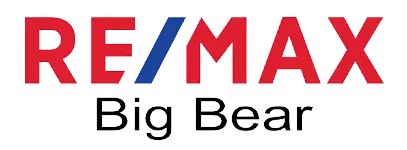
2 Beds
2 Baths
792 SqFt
2 Beds
2 Baths
792 SqFt
Key Details
Property Type Single Family Home
Sub Type Single Family Residence
Listing Status Active Under Contract
Purchase Type For Sale
Square Footage 792 sqft
Price per Sqft $428
MLS Listing ID 32501254
Style Custom
Bedrooms 2
Full Baths 2
Construction Status Resale
Year Built 1972
Property Sub-Type Single Family Residence
Land Area 792
Property Description
Charming and recently remodeled 2-bedroom, 2-bath home offering 792 sq ft of living space on a 5,000 sq ft lot. Interior updates include remodeled bathrooms with new Master bath tub/shower, new paint inside and out and a new hybrid water heater ensures year-round energy efficiency. Kitchen remodel and brand-new stainless steel appliances (dishwasher excluded), plus an ice maker line for added convenience.
The home retains its existing wood-like vinyl flooring and includes thoughtful upgrades throughout and a wood stove fireplace. Step outside to a back deck with a built-in gas line—good for barbecuing and outdoor entertaining with a fully fenced yard. A detached back shed provides extra storage or workspace, and a spacious two-car garage adds versatility.
Centrally located near the Convention Center where you'll find events like Farmer's Market, Wyatts and Oktoberfest! minutes away from snow play, ski resorts, hiking trails, shops and restaurants. A great opportunity for a primary residence, vacation home, or rental investment.
ADDED:Tesla Universal Wall Charger!
Location
State CA
County San Bernardino
Area Big Bear City
Zoning Single Residential
Interior
Interior Features Kitchen/Dining Combo
Heating Natural Gas, Wall Furnace
Flooring Laminate
Fireplaces Type Living Room, Stone
Furnishings Unfurnished
Fireplace Yes
Window Features Blinds,Double Pane Windows
Appliance Dryer, Dishwasher, Electric Water Heater, Disposal, Gas Oven, Gas Range, Refrigerator, Washer
Laundry Washer Hookup, Dryer Hookup
Exterior
Exterior Feature Concrete Driveway, Dirt Driveway, Deck, Fence
Parking Features Garage, Two Car Garage, Parking Space(s)
Garage Spaces 2.0
Utilities Available Natural Gas Connected
Water Access Desc Community/Coop
View Trees/Woods
Roof Type Composition
Topography Level
Street Surface Paved
Porch Deck
Road Frontage City Street
Garage Yes
Building
Lot Description Level
Entry Level One
Water Community/Coop
Architectural Style Custom
Level or Stories One
Additional Building Storage
Construction Status Resale
Others
Tax ID 0311-056-21-0000
Acceptable Financing Cash to New Loan
Listing Terms Cash to New Loan
GET MORE INFORMATION

Partner | Lic# 01945568







