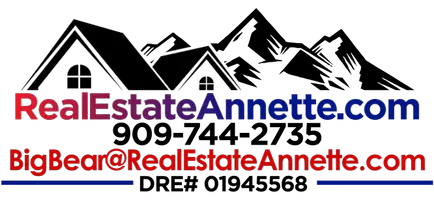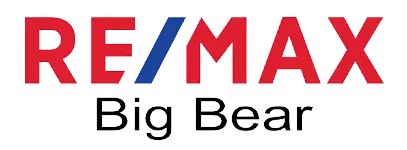3 Beds
1 Bath
1,020 SqFt
3 Beds
1 Bath
1,020 SqFt
Key Details
Property Type Single Family Home
Sub Type Single Family Residence
Listing Status Active
Purchase Type For Sale
Square Footage 1,020 sqft
Price per Sqft $490
MLS Listing ID 32501313
Style Custom
Bedrooms 3
Three Quarter Bath 1
Construction Status Resale
Year Built 1971
Property Sub-Type Single Family Residence
Property Description
You're just steps away from Erwin Ranch Park, the dog park, and the pickleball court—ideal for active lifestyles and family fun.
This beautifully updated 3-bedroom home features an oversized loft—ideal as a bonus room, home office, or future expansion space. Inside, you'll find new flooring throughout and brand-new appliances in the kitchen, blending modern convenience with cozy charm.
Step outside to enjoy a private 4-hole putting green, relax around the outdoor fire pit, or take in the picturesque sunset views that paint the sky each evening. The detached garage includes a game room, work area, and storage—but also offers incredible potential to be converted into a guest house, ADU, or mother-in-law quarters. The possibilities are truly endless.
Whether you're looking for a forever home, vacation retreat, or investment opportunity, 2050 9th Lane has it all—natural beauty, modern updates, flexible space, and unbeatable access to outdoor recreation.
Additional highlights include:
– A fully fenced yard perfect for kids and pets to play safely
– A spacious driveway with ample parking for guests, RVs, or toys
– A relaxing spa for year-round enjoyment under the stars
– Thoughtfully landscaped and low-maintenance grounds
– Smart home upgrades including a new thermostat, security system, and lighting controls
– A quiet, community-oriented neighborhood just minutes from shopping, dining, and Big Bear Lake
Don't miss your chance to own this unique mountain oasis—where every day feels like a getaway.
Location
State CA
County San Bernardino
Area Erwin Lake
Zoning Single Residential
Interior
Interior Features Breakfast Bar, Bedroom on Main Level, Kitchen/Dining Combo, Storage, Vaulted Ceiling(s)
Heating Wall Furnace
Flooring Laminate, Partially Carpeted
Fireplaces Type Free Standing, Family/Living/Great Room
Furnishings Unfurnished
Fireplace Yes
Window Features Blinds,Double Pane Windows
Appliance Dryer, Dishwasher, Disposal, Gas Oven, Gas Range, Gas Water Heater, Microwave, Refrigerator, Washer
Laundry Washer Hookup, Dryer Hookup
Exterior
Exterior Feature Blacktop Driveway, Barbecue, Deck, Fence, Landscaping, Paved Driveway, RV Parking/RV Hookup
Parking Features Boat, Detached, Garage, One Car Garage, Off Street, Parking Space(s), RV Access/Parking
Garage Spaces 1.0
Pool Pool/Spa Combo
Utilities Available Electricity Connected, Natural Gas Connected
View Y/N Yes
Water Access Desc Public
View Panoramic, Trees/Woods
Roof Type Composition
Topography Level
Street Surface Dirt
Porch Deck
Garage Yes
Building
Lot Description Borders National Forest, Level
Entry Level Two
Foundation Perimeter Wall, Raised
Sewer Connected
Water Public
Architectural Style Custom
Level or Stories Two
Additional Building Storage, Workshop
Construction Status Resale
Others
Tax ID 0315-073-23-0000
Security Features Closed Circuit Camera(s)
Acceptable Financing Cash to New Loan
Listing Terms Cash to New Loan
GET MORE INFORMATION
Partner | Lic# 01945568







