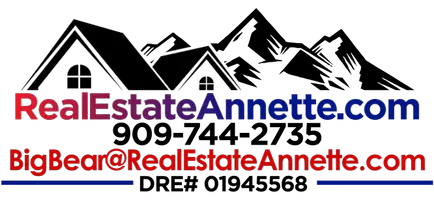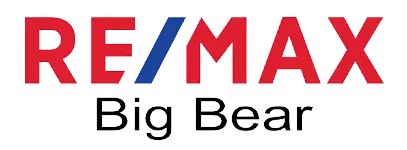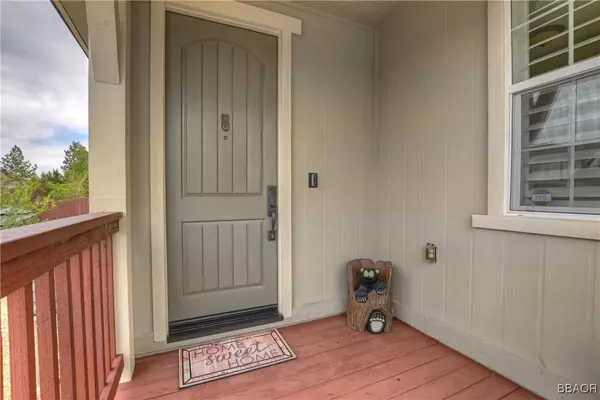3 Beds
2 Baths
1,708 SqFt
3 Beds
2 Baths
1,708 SqFt
Key Details
Property Type Single Family Home
Sub Type Single Family Residence
Listing Status Active Under Contract
Purchase Type For Sale
Square Footage 1,708 sqft
Price per Sqft $380
MLS Listing ID 32501289
Style Custom
Bedrooms 3
Full Baths 2
Construction Status Resale
Year Built 2015
Property Sub-Type Single Family Residence
Land Area 1708
Property Description
Step into the light and bright living room, where an open-concept layout seamlessly connects to the well-appointed kitchen, perfect for entertaining family and friends. The kitchen boasts rich dark espresso brown cabinets, quartz countertops, and sleek stainless steel appliances. The spacious primary suite is thoughtfully positioned on its own private wing of the home, complete with a generous walk-in closet and en suite bath for maximum comfort. On the opposite side, two additional bedrooms and a full bath offer space and flexibility for guests, kids, or a home office. A finished 2-car garage provides plenty of room for cars, toys, or extra storage. The huge backyard is a blank canvas to add grass, trees, or anything your heart desires. There's also plenty of room for boat or RV parking on the side-bring your toys! Whether you're seeking a peaceful full-time residence or a mountain getaway, this Maple Ridge retreat has it all. Don't miss your chance to own a slice of Big Bear's best-kept secret!
Location
State CA
County San Bernardino
Area Big Bear City
Interior
Interior Features Breakfast Bar, Kitchen/Dining Combo
Heating Forced Air, Natural Gas
Cooling Wall/Window Unit(s)
Flooring Partially Carpeted
Fireplaces Type Living Room, Stone
Furnishings Negotiable
Fireplace Yes
Window Features Shutters,Blinds
Appliance Dishwasher, Disposal, Gas Range, Gas Water Heater, Microwave
Laundry Washer Hookup, Dryer Hookup
Exterior
Exterior Feature Concrete Driveway
Parking Features Garage, Two Car Garage, Off Street, Parking Space(s)
Garage Spaces 2.0
Utilities Available Electricity Connected, Natural Gas Connected
View Y/N Yes
Water Access Desc Community/Coop
View Mountain(s), Trees/Woods
Roof Type Composition
Topography Level
Street Surface Paved
Garage Yes
Building
Lot Description Level
Entry Level One
Foundation Perimeter Wall, Raised
Sewer Connected
Water Community/Coop
Architectural Style Custom
Level or Stories One
Construction Status Resale
Others
Tax ID 0312-421-35-0000
GET MORE INFORMATION
Partner | Lic# 01945568







