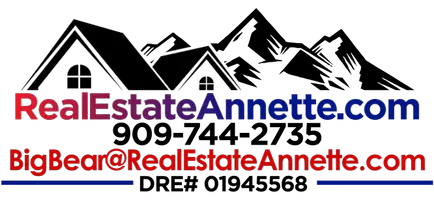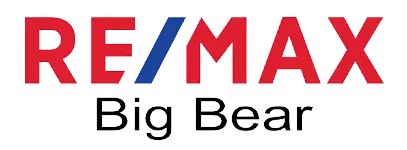4 Beds
4 Baths
3,050 SqFt
4 Beds
4 Baths
3,050 SqFt
Key Details
Property Type Single Family Home
Sub Type Single Family Residence
Listing Status Active
Purchase Type For Sale
Square Footage 3,050 sqft
Price per Sqft $475
MLS Listing ID 32501235
Style Custom,Ranch
Bedrooms 4
Full Baths 4
Construction Status Resale
Year Built 1948
Property Sub-Type Single Family Residence
Property Description
Step inside the professionally designed main residence, where every detail has been carefully curated for comfort, style, and functionality. The open-concept layout features a spacious living area flooded with natural light, a cozy electric fireplace, and seamless flow into the dining space and chef's kitchen—complete with all-new cabinetry, countertops, premium appliances, stylish lighting, and flooring throughout.
The main level features two generously sized bedrooms connected by a Jack-and-Jill bathroom, plus a separate laundry room with an additional full bath. Upstairs, a versatile loft outfitted with twin beds serves as a bonus sleeping area. The primary suite offers a serene retreat with an attached bathroom.
But the luxury doesn't stop there—the Guest House is an entertainment haven! Fully equipped with a pool table, shuffleboard, basketball game, karaoke, jukebox, coffee bar, beverage/snack station, full bathroom, and a private bedroom that comfortably sleeps two adults. It's the ultimate getaway for guests or a fun escape.
Outdoor amenities abound: enjoy a private pickleball court, tennis, putting green, horseshoe pit, corn hole, jacuzzi, EV charger, fenced dog run, and multiple sitting areas with heating elements and a cozy fire pit. Enjoy a BBQ under the canopy and take in the peaceful surroundings.
As a bonus, this one-of-a-kind property includes a trailer (stored on-site) and a pontoon boat at Holloway's Marina—ready for your lake adventures.
Whether you're looking for a luxurious full-time residence, a vacation escape, or an impressive short-term rental investment, this turn-key property has it all.
Location
State CA
County San Bernardino
Area Fox Farm
Interior
Interior Features Bedroom on Main Level, Bay Window, Eat-in Kitchen, Loft, Pantry, Window Treatments
Heating Forced Air, Wall Furnace
Cooling Ceiling Fan(s), Wall/Window Unit(s)
Flooring Laminate, Partially Carpeted
Fireplaces Type Family/Living/Great Room, Living Room, Stone, Log Lighter
Furnishings Furnished
Fireplace Yes
Window Features Blinds,Double Pane Windows,Drapes
Appliance Dryer, Dishwasher, Disposal, Gas Oven, Gas Range, Microwave, Refrigerator, Washer, Ice Maker
Laundry Washer Hookup, Dryer Hookup
Exterior
Exterior Feature Blacktop Driveway, Barbecue, Concrete Driveway, Fence, Landscaping, Paved Driveway, RV Parking/RV Hookup, Dog Run
Parking Features Garage, Two Car Garage, Off Street, Parking Space(s), RV Access/Parking, Boat
Garage Spaces 2.0
Pool Pool/Spa Combo
Utilities Available Electricity Connected, Natural Gas Connected
Waterfront Description Dock Access
View Y/N Yes
View Mountain(s), Trees/Woods
Roof Type Composition
Topography Level
Street Surface Paved
Road Frontage City Street
Garage Yes
Building
Lot Description Level
Entry Level Two
Sewer Connected
Architectural Style Custom, Ranch
Level or Stories Two
Additional Building Guest House, Storage
Construction Status Resale
Others
Tax ID 2328-262-03-0000
Acceptable Financing Cash to New Loan
Listing Terms Cash to New Loan
GET MORE INFORMATION
Partner | Lic# 01945568







