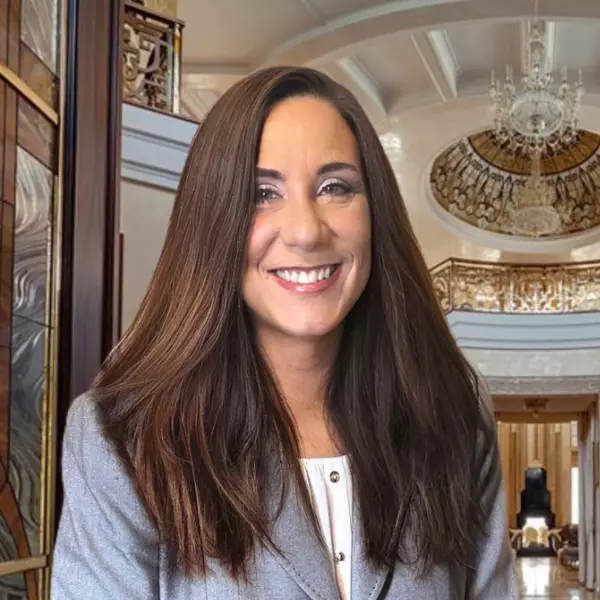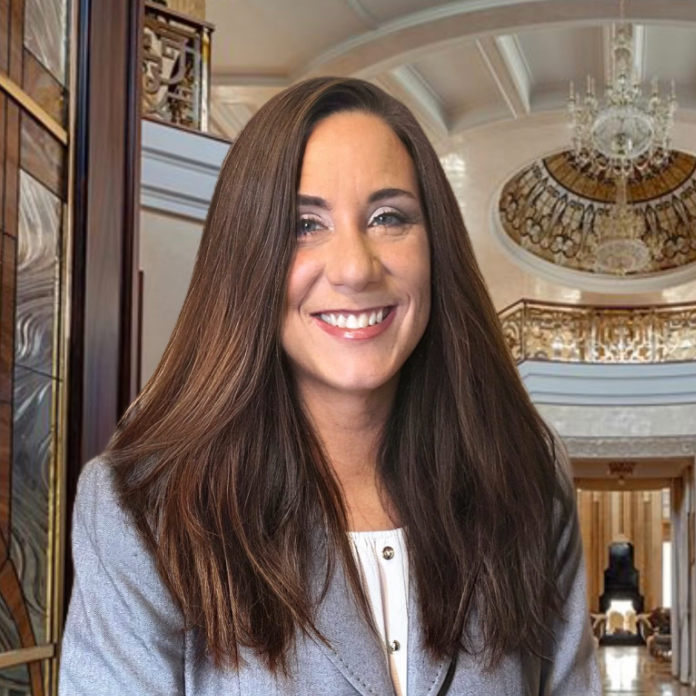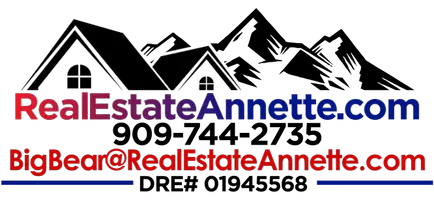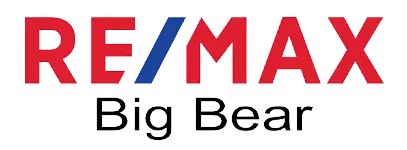
3 Beds
2 Baths
1,156 SqFt
3 Beds
2 Baths
1,156 SqFt
Key Details
Property Type Single Family Home
Sub Type Single Family Residence
Listing Status Active
Purchase Type For Sale
Square Footage 1,156 sqft
Price per Sqft $406
MLS Listing ID 32501257
Style Custom
Bedrooms 3
Full Baths 1
Three Quarter Bath 1
Construction Status Resale
Year Built 1971
Property Sub-Type Single Family Residence
Land Area 1156
Property Description
Location, location, location! This beautifully remodeled 3-bedroom, 2-bathroom Moonridge cabin offers modern upgrades while keeping its mountain charm. Backing directly to the National Forest with no rear neighbors, you'll enjoy unmatched privacy, serene forest views, and direct access to hiking trails and a practice snowboard run—all just 2 minutes from Big Bear Mountain ski lifts, golf, and the zoo.
Property Highlights- 1,158 sq ft of living space on a 2,500 sq ft lot. Fully renovated in the past year: electrical, ducting, roof (home & shed), drywall, bathrooms, flooring, front door, stamped concrete, and exterior updates. Open-concept floor plan with natural light, skylights, and forest views. Upgraded kitchen: oak shelving, quartz countertops, designer marble backsplash, new cabinetry, vent hood, and modern fixtures. Two inviting living spaces: upstairs features a brick fireplace; downstairs boasts a freestanding wood-burning stove. Fully remodeled bathrooms with custom tile showers & contemporary finishes. Indoor laundry area + outdoor storage shed for gear.
Lifestyle & Location- Quiet street in sought-after Moonridge neighborhood. Backs directly to National Forest – step right out to trails. Upper-level balcony with peaceful tree views.
Turnkey & Move-In Ready- No deferred maintenance—just bring your bags! Perfect as a full-time home, vacation getaway, or short-term rental investment. Don't miss this rare chance to own a modern, move-in ready cabin in Big Bear's most desirable location!
Location
State CA
County San Bernardino
Area Moonridge
Interior
Interior Features Bedroom on Main Level, Living/Dining Room, Skylights, Window Treatments
Heating Forced Air
Cooling Ceiling Fan(s)
Flooring Wood, Hardwood
Fireplaces Type Free Standing, Family/Living/Great Room, Living Room, Log Lighter
Furnishings Furnished
Fireplace Yes
Window Features Drapes,Blinds,Skylight(s)
Appliance Dishwasher, Disposal, Gas Oven, Gas Range, Microwave, Refrigerator
Laundry Washer Hookup, Dryer Hookup
Exterior
Exterior Feature Balcony, Dirt Driveway
Parking Features No Garage, Parking Space(s)
Utilities Available Electricity Connected, Natural Gas Available
View Y/N Yes
View Mountain(s), Trees/Woods
Roof Type Composition
Topography Sloping
Street Surface Paved
Porch Balcony
Road Frontage City Street
Garage No
Building
Lot Description Borders National Forest
Entry Level One
Sewer Connected
Architectural Style Custom
Level or Stories One
Additional Building Storage
Construction Status Resale
Others
Tax ID 0310-277-62-0000
Acceptable Financing Cash to New Loan
Listing Terms Cash to New Loan
GET MORE INFORMATION

Partner | Lic# 01945568







