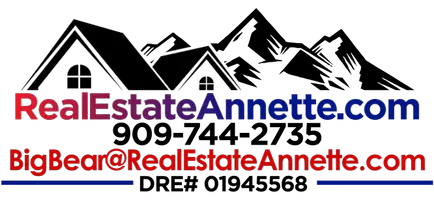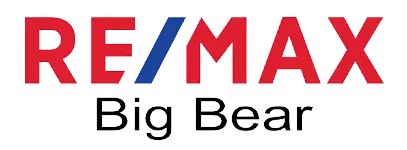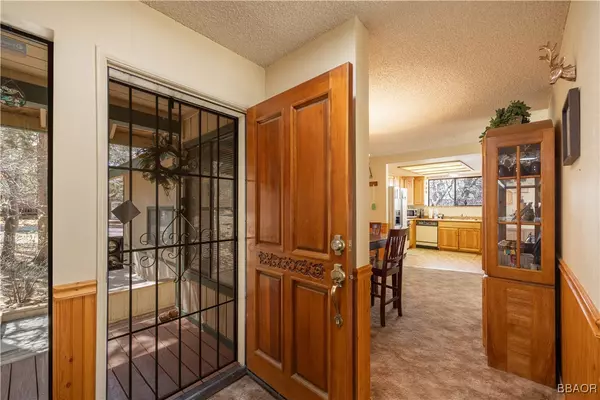3 Beds
2 Baths
1,555 SqFt
3 Beds
2 Baths
1,555 SqFt
Key Details
Property Type Single Family Home
Sub Type Single Family Residence
Listing Status Active
Purchase Type For Sale
Square Footage 1,555 sqft
Price per Sqft $288
MLS Listing ID 32501102
Style Custom
Bedrooms 3
Full Baths 2
Construction Status Resale
Year Built 1992
Property Sub-Type Single Family Residence
Land Area 1555
Property Description
You'll have so much cupboard space it may be hard to fill them. Your kitchen is open to the spacious living room and dining area, plus another comfortable dining room. This charming home can be utilized as your permanent home or vacation spot for a larger number of guests. The home is located very close to national forest, hiking and biking trails, while only a short distance to the ski areas, the lake and too many fun activities to list on this page. Here you will enjoy a quiet, peaceful neighborhood with very little traffic on your street, as it sets so close to the dead end of the road and near national forest. So nice to enjoy a warm wood burning fireplace during those chilly winters. The washer and dryer helps keep wet clothing clean and dry whenever everyone has had too much fun playing in the snow. Your larger than usual lot affords you even more privacy than many other properties in Big Bear. Can't think of dealing with pushing snow off the car every time it snows? Your two car garage keeps the family car nice and dry, without a long driveway to dig out after every snow day. If you are going to drive it's about 8 minutes to the lake and ski areas, restaurants, shopping & theater. Big Bear has a wonderful variety of restaurants to enjoy. There is a close convenience/grocery store for you to obtain quick items you may have forgotten for that special BBQ or family dinner, only minutes away. Plus with a Post office, local bar and grill often with weekend entertainment right there in the neighborhood. The gorgeous spring foliage throughout the area is simply something to behold. You will love owning this charming home.
Location
State CA
County San Bernardino
Area Sugarloaf
Interior
Interior Features Breakfast Bar, Bedroom on Main Level, Dining Area, Separate/Formal Dining Room, Kitchen/Dining Combo, Window Treatments
Heating Natural Gas
Cooling Ceiling Fan(s), Wall/Window Unit(s)
Flooring Carpet
Fireplaces Type Living Room
Furnishings Furnished
Fireplace Yes
Window Features Drapes,Blinds
Appliance Dryer, Dishwasher, Disposal, Gas Oven, Gas Range, Gas Water Heater, Microwave, Refrigerator, Washer
Laundry Washer Hookup, Dryer Hookup
Exterior
Exterior Feature Concrete Driveway
Parking Features Attached, Garage, Two Car Garage, Parking Space(s)
Garage Spaces 2.0
Utilities Available Electricity Connected, Natural Gas Connected, Cable Available, Phone Available
Water Access Desc Community/Coop
View Trees/Woods
Roof Type Composition
Topography Level
Street Surface Paved
Garage Yes
Building
Lot Description Level
Entry Level One
Sewer Connected
Water Community/Coop
Architectural Style Custom
Level or Stories One
Construction Status Resale
Others
Tax ID 2350-393-47-0000
GET MORE INFORMATION
Partner | Lic# 01945568







