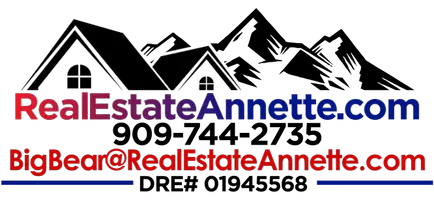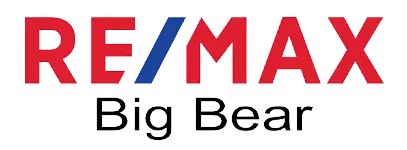5 Beds
4 Baths
3,702 SqFt
5 Beds
4 Baths
3,702 SqFt
Key Details
Property Type Single Family Home
Sub Type Single Family Residence
Listing Status Active
Purchase Type For Sale
Square Footage 3,702 sqft
Price per Sqft $398
MLS Listing ID 32500957
Style Log Home
Bedrooms 5
Full Baths 2
Half Baths 1
Three Quarter Bath 1
Construction Status Resale
Year Built 2005
Property Sub-Type Single Family Residence
Land Area 3702
Property Description
The oversized gourmet kitchen is a chef's dream, equipped with JennAir stainless steel appliances and ample counter space. Stone flooring with radiant heating ensures warmth and elegance throughout. The master suite serves as a tranquil retreat, boasting an expansive shower and a generous walk-in closet.
Enjoy panoramic mountain views from multi-level decks, quintessential for entertaining or peaceful relaxation. An attached three-car garage provides ample storage for vehicles and outdoor gear. Located just minutes from Big Bear Lake, ski resorts, and local dining, this home offers both seclusion and convenience.
Experience mountain living at its finest in this exceptional Castle Glen property.
Location
State CA
County San Bernardino
Area Fox Farm
Interior
Interior Features Breakfast Bar, Bedroom on Main Level, Living/Dining Room, Vaulted Ceiling(s), Loft
Heating Natural Gas, Radiant
Flooring Wood, Hardwood, Tile
Fireplaces Number 1
Fireplaces Type One, Living Room, Stone
Furnishings Negotiable
Fireplace Yes
Window Features Blinds,Double Pane Windows
Appliance Dryer, Dishwasher, Disposal, Gas Oven, Gas Range, Gas Water Heater, Microwave, Refrigerator, Washer
Laundry Washer Hookup, Dryer Hookup
Exterior
Exterior Feature Deck, Fence, Landscaping
Parking Features Attached, Garage, Three Car Garage, Parking Space(s), Garage Door Opener
Garage Spaces 3.0
Fence Partial
Utilities Available Electricity Connected, Natural Gas Connected
View Y/N Yes
Water Access Desc Public
View Mountain(s), Trees/Woods
Roof Type Composition
Topography Sloping
Street Surface Paved
Porch Deck
Road Frontage City Street
Garage Yes
Building
Entry Level Two
Foundation Perimeter Wall, Raised
Sewer Connected
Water Public
Architectural Style Log Home
Level or Stories Two
Construction Status Resale
Others
Tax ID 0311-452-27-0000
Acceptable Financing Cash to New Loan
Listing Terms Cash to New Loan
GET MORE INFORMATION
Partner | Lic# 01945568







