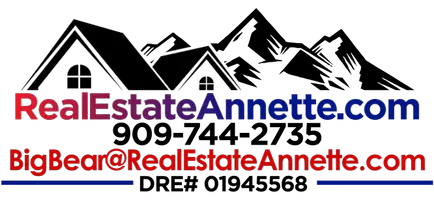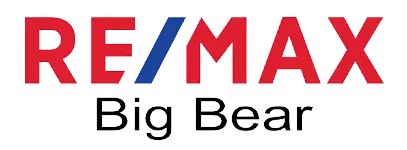2 Beds
2 Baths
1,008 SqFt
2 Beds
2 Baths
1,008 SqFt
Key Details
Property Type Single Family Home
Sub Type Single Family Residence
Listing Status Active
Purchase Type For Sale
Square Footage 1,008 sqft
Price per Sqft $490
MLS Listing ID 32501004
Style Custom
Bedrooms 2
Full Baths 1
Half Baths 1
Construction Status Resale
Year Built 1971
Property Sub-Type Single Family Residence
Property Description
You are greeted by a freshly painted deck and a new front door! The Walls are freshly painted. The Kitchen is newly remodeled with cabinets, counters, back splash and appliances. Newer vinyl wood flooring in all rooms. Newer dual pane windows. New doors on the rooms and the garage. The Garage has a new concrete driveway. It is a finished garage. The bedroom downstairs is across from the full bath with new marble tub surround. The laundry room is next to it and the back door. This could serve as a mud room. The back deck is newly painted. The upstairs bedroom has a cedar closet and a 1/2 bath with new pedestal sink and toilet. The owner took out the shower in this bath and made into another cedar closet. Note: the plumbing is still in the wall if a new owner wants to make into a full bath. The Loft has a door to the balcony and can be used as another sleeping area. A newer roof with 3 1/2 in foam insulation and gutters.
Again, this home is in great shape and the current owners have records of all the repairs with dates too!
Location
State CA
County San Bernardino
Community Curbs, Gutter(S)
Area Big Bear City
Zoning Single Residential (RS-1)
Interior
Interior Features Bedroom on Main Level, Bay Window, Cedar Closet(s), Kitchen/Dining Combo, Vaulted Ceiling(s), Loft, Pantry, Window Treatments
Heating Forced Air, Natural Gas
Cooling Ceiling Fan(s)
Flooring Vinyl
Fireplaces Type Free Standing
Furnishings Unfurnished
Fireplace Yes
Window Features Drapes,Double Pane Windows
Appliance Dryer, Dishwasher, Disposal, Gas Range, Gas Water Heater, Microwave, Refrigerator, Range Hood, Vented Exhaust Fan, Washer
Laundry Washer Hookup, Dryer Hookup
Exterior
Exterior Feature Balcony, Concrete Driveway, Deck, Fence
Parking Features Garage, Two Car Garage, Parking Space(s), Garage Door Opener
Garage Spaces 2.0
Community Features Curbs, Gutter(s)
Utilities Available Electricity Connected, Natural Gas Connected, Cable Available
Water Access Desc Community/Coop
View Trees/Woods
Roof Type Composition
Topography Level
Street Surface Paved
Porch Balcony, Covered, Deck
Road Frontage City Street
Garage Yes
Building
Lot Description Level
Entry Level Two
Foundation Perimeter Wall, Raised
Sewer Connected
Water Community/Coop
Architectural Style Custom
Level or Stories Two
Additional Building Storage
Construction Status Resale
Others
Tax ID 0311-282-08-0000
GET MORE INFORMATION
Partner | Lic# 01945568







