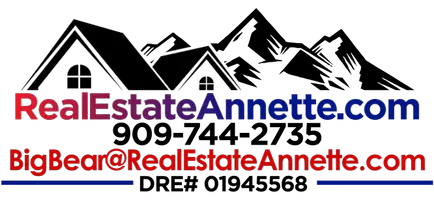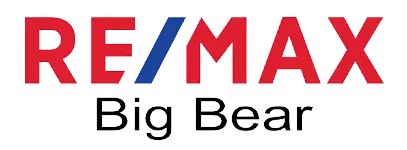4 Beds
3 Baths
4,000 SqFt
4 Beds
3 Baths
4,000 SqFt
Key Details
Property Type Single Family Home
Sub Type Single Family Residence
Listing Status Active
Purchase Type For Sale
Square Footage 4,000 sqft
Price per Sqft $162
MLS Listing ID 32500798
Style Custom,Log Home
Bedrooms 4
Full Baths 3
Construction Status Resale
Year Built 1992
Property Sub-Type Single Family Residence
Land Area 4000
Property Description
Welcome to your dream home nestled against the breathtaking backdrop of the San Bernardino National Forest. Custom-designed and built by the current owners in collaboration with renowned architect John Zane, this one-of-a-kind property offers the perfect balance of luxury, comfort, and functionality.
From the moment you step inside, you're greeted by soaring ceilings and expansive, floor-to-ceiling windows that flood the space with natural light and offer uninterrupted views of the forest. The open-concept design seamlessly blends modern living with the serenity of nature.
The attached 2-car garage provides lots of parking and additional storage. Outside, you'll find a custom-built treehouse, creating a magical retreat for kids or a tranquil reading spot among the trees.
The professionally landscaped front yard features automatic sprinklers, while other areas a drip irrigation system ensures low-maintenance care for garden beds and outdoor plants.
This home is a rare opportunity to own a custom, architect-designed sanctuary with unmatched views and every amenity you could ask for. Offered for the first time, this extraordinary home has been lovingly owned by the same family for over 30 years and is now ready to welcome its next chapter.
Location
State CA
County San Bernardino
Area Running Springs
Zoning Single Residential (RS-1)
Interior
Interior Features Dining Area, Separate/Formal Dining Room, Eat-in Kitchen, Storage, Vaulted Ceiling(s), Loft, Window Treatments
Heating Forced Air
Cooling Central Air
Flooring Wood, Hardwood, Partially Carpeted, Tile
Fireplaces Type Living Room, Stone
Furnishings Furnished
Fireplace Yes
Window Features Drapes
Appliance Dryer, Dishwasher, Gas Oven, Gas Range, Gas Water Heater, Microwave, Refrigerator
Laundry Washer Hookup, Dryer Hookup
Exterior
Exterior Feature Balcony, Concrete Driveway, Deck, Sprinkler/Irrigation
Parking Features Attached, Boat, Garage, Two Car Garage, Parking Space(s)
Garage Spaces 2.0
Utilities Available Electricity Connected, Natural Gas Connected
Roof Type Composition
Topography Sloping
Street Surface Dirt
Porch Balcony, Covered, Deck
Road Frontage City Street
Garage Yes
Building
Lot Description Sprinklers Partial
Sewer Connected
Architectural Style Custom, Log Home
Additional Building Studio/Office, Workshop
Construction Status Resale
Others
Tax ID 0296-353-42-0000
Acceptable Financing Cash to New Loan
Listing Terms Cash to New Loan
GET MORE INFORMATION
Partner | Lic# 01945568







