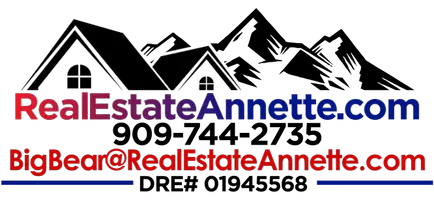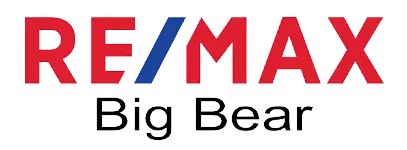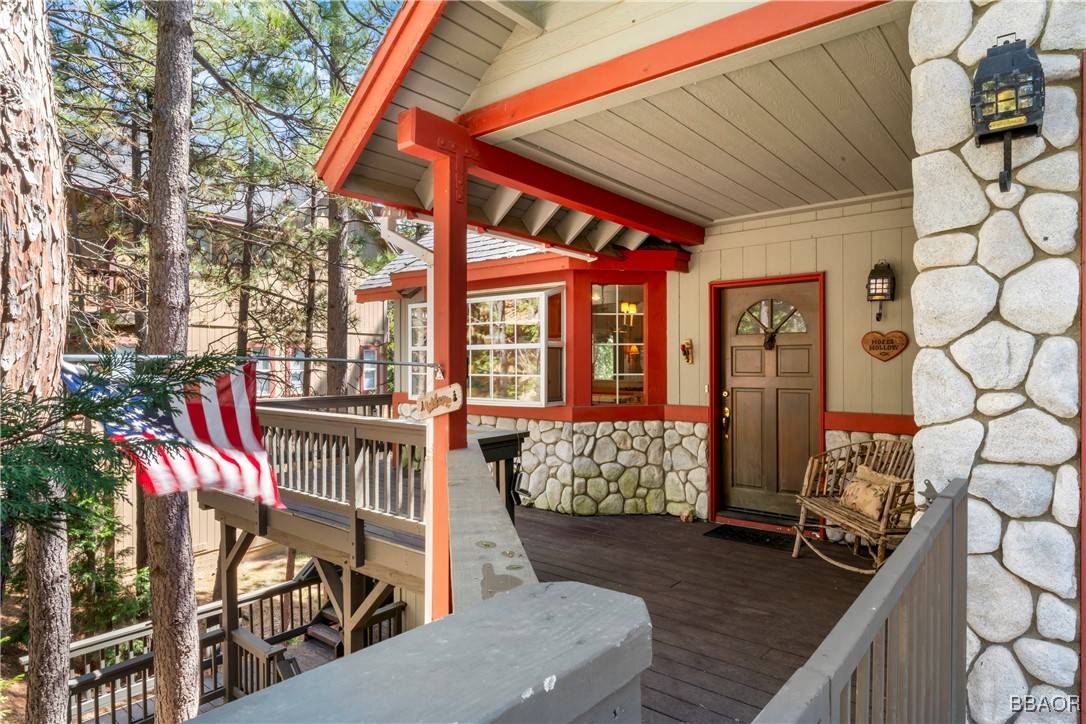5 Beds
4 Baths
3,660 SqFt
5 Beds
4 Baths
3,660 SqFt
Key Details
Property Type Single Family Home
Sub Type Single Family Residence
Listing Status Active
Purchase Type For Sale
Square Footage 3,660 sqft
Price per Sqft $245
MLS Listing ID 32500725
Style Custom
Bedrooms 5
Full Baths 4
Construction Status Resale
Year Built 1992
Property Sub-Type Single Family Residence
Land Area 3660
Property Description
The level entry leads to an oversized two-car garage and spacious driveway for year-round convenience. Inside, soaring vaulted ceilings and an open-concept great room create a sense of grandeur, centered around a river rock fireplace. The chef's kitchen boasts granite countertops, a large island, and a bar seating five, while the dining area accommodates ten. A large Trex deck extends the living space for outdoor relaxation. The main level includes a spacious bedroom with deck access and a full bath. Downstairs, two family rooms, a luxurious primary suite with fireplace, and three additional bedrooms provide comfort and privacy. The grand bunk room features five beds, built-in storage, and a newly remodeled bath. Could possibly be used as a gym or studio apartment. Expansive decks offer private outdoor spaces, and a fire suppression system ensures safety. Previously celebrity owned, this home is located only minutes from The Village, this home provides easy access to shopping, dining, and recreation. Just 1.5 hours from LA, Newport, or Palm Springs, this is your chance to own a piece of Lake Arrowhead paradise. Schedule your private showing today!
Location
State CA
County San Bernardino
Area Arrowhead Woods
Interior
Interior Features Breakfast Bar, Bedroom on Main Level, Living/Dining Room, Vaulted Ceiling(s)
Heating Forced Air
Flooring Wood, Carpet, Hardwood
Fireplaces Type Bedroom, Living Room, Log Lighter
Furnishings Furnished
Fireplace Yes
Window Features Double Pane Windows
Appliance Dryer, Dishwasher, Disposal, Gas Oven, Gas Range, Microwave, Refrigerator, Washer
Laundry Washer Hookup, Dryer Hookup
Exterior
Exterior Feature Concrete Driveway, Deck, Fence, Sprinkler/Irrigation, Landscaping, Dog Run
Parking Features Attached, Garage, Two Car Garage, Off Street, On Street, Garage Door Opener
Garage Spaces 2.0
Fence Partial
Utilities Available Electricity Connected, Natural Gas Connected
View Y/N Yes
View Trees/Woods
Roof Type Composition
Topography Sloping
Street Surface Paved
Porch Deck
Road Frontage City Street
Garage Yes
Building
Lot Description Sprinklers Partial
Entry Level Three Or More
Sewer Connected
Architectural Style Custom
Level or Stories Three Or More
Construction Status Resale
Others
Tax ID 0333-692-29-0000
Security Features Security System Owned
Acceptable Financing Cash to New Loan
Listing Terms Cash to New Loan
GET MORE INFORMATION
Partner | Lic# 01945568







