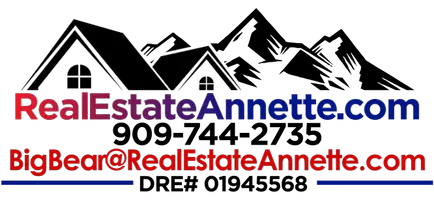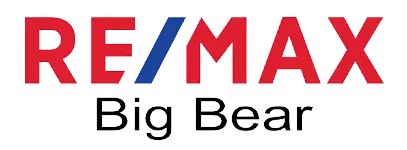4 Beds
3 Baths
2,159 SqFt
4 Beds
3 Baths
2,159 SqFt
Key Details
Property Type Single Family Home
Sub Type Single Family Residence
Listing Status Active
Purchase Type For Sale
Square Footage 2,159 sqft
Price per Sqft $354
MLS Listing ID 32500700
Style Custom
Bedrooms 4
Full Baths 2
Half Baths 1
Construction Status Resale
Year Built 1983
Property Sub-Type Single Family Residence
Land Area 2159
Property Description
Enjoy two separate living areas—upstairs and down—plus vaulted wood-beamed ceilings, granite countertops, stainless steel appliances, LED lighting, central air conditioning, and a striking 360-degree fireplace.
The attached 2-car garage and dual entry points add convenience, while the expansive back deck is perfect for soaking up the sun or unwinding under the stars.
Just a short walk to the National Forest and hiking trails, and only 15 minutes from the slopes, lake, Village, and local dining. Whether you're relaxing or entertaining, the views from this home will leave you speechless!
Location
State CA
County San Bernardino
Area Big Bear City
Interior
Interior Features Bedroom on Main Level, Living/Dining Room, Vaulted Ceiling(s)
Heating Forced Air, Natural Gas
Cooling Wall/Window Unit(s)
Flooring Wood, Hardwood, Partially Carpeted
Fireplaces Type Free Standing, Living Room
Furnishings Negotiable
Fireplace Yes
Window Features Blinds
Appliance Dryer, Dishwasher, Gas Oven, Gas Range, Gas Water Heater, Microwave, Refrigerator, Washer
Laundry Washer Hookup, Dryer Hookup
Exterior
Exterior Feature Awning(s), Concrete Driveway, Deck, Fence, RV Parking/RV Hookup, Dog Run, Fire Pit
Parking Features Attached, Garage, Two Car Garage, Parking Space(s), RV Access/Parking, Boat, Garage Door Opener
Garage Spaces 2.0
Fence Partial
Utilities Available Electricity Connected, Natural Gas Connected
View Y/N Yes
Water Access Desc Community/Coop
View Mountain(s), Ski Area, Trees/Woods
Roof Type Composition
Topography Sloping
Street Surface Paved
Porch Deck
Garage Yes
Building
Entry Level Two
Foundation Perimeter Wall, Raised
Sewer Connected
Water Community/Coop
Architectural Style Custom
Level or Stories Two
Additional Building Storage, Workshop
Construction Status Resale
Others
Tax ID 0313-375-09-0000
Acceptable Financing Cash to New Loan
Listing Terms Cash to New Loan
GET MORE INFORMATION
Partner | Lic# 01945568







