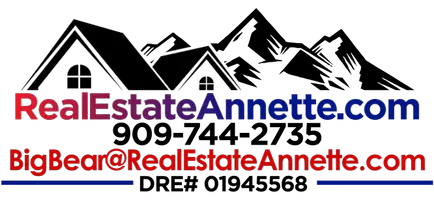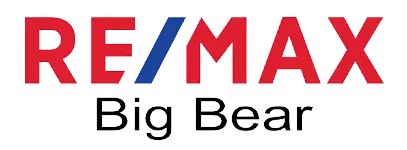2 Beds
2 Baths
1,358 SqFt
2 Beds
2 Baths
1,358 SqFt
Key Details
Property Type Condo
Sub Type Condominium
Listing Status Active
Purchase Type For Sale
Square Footage 1,358 sqft
Price per Sqft $331
MLS Listing ID 32500588
Style Custom
Bedrooms 2
Full Baths 2
Construction Status Resale
HOA Fees $100/mo
Year Built 1986
Property Sub-Type Condominium
Land Area 1358
Property Description
Enjoy modern upgrades throughout, including a brand-new heating unit and a recently replaced roof for year-round comfort. The open-concept living space is perfect for après-ski evenings, while vaulted ceilings and two spacious bedrooms create a relaxing vibe. Bonus lofts in each bedroom add flexibility—the primary loft is great for storage, and the second bedroom's loft fits an extra bed with ladder access.
Sleeping arrangements include a futon in the primary (sleeps 4), a bed plus loft in the second bedroom (sleeps 4), and a pull-out couch in the living room (sleeps 2). Though property management caps sleeping at 6, a private owner could sleep up to 10. Can come furnished!
Just a short walk to the lifts at Summit Ski Area, this location is unbeatable for both personal getaways and income-producing rentals. A rare opportunity to own a slice of Big Bear mountain magic!
Location
State CA
County San Bernardino
Community Curbs, Gutter(S)
Area Big Bear Lake East
Interior
Interior Features Dining Area, Separate/Formal Dining Room, Vaulted Ceiling(s)
Heating Floor Furnace, Wall Furnace
Flooring Laminate, Partially Carpeted
Fireplaces Number 1
Fireplaces Type One, Living Room
Furnishings Negotiable
Fireplace Yes
Window Features Double Pane Windows
Appliance Dryer, Dishwasher, Gas Oven, Gas Range, Gas Water Heater, Microwave, Refrigerator
Laundry Washer Hookup, Dryer Hookup
Exterior
Exterior Feature Balcony, Deck
Parking Features No Garage, On Street
Community Features Curbs, Gutter(s)
Utilities Available Natural Gas Connected
View Y/N Yes
View Ski Area, Trees/Woods
Roof Type Composition
Topography Level
Street Surface Paved
Porch Balcony, Deck
Road Frontage City Street
Garage No
Building
Lot Description Level
Entry Level Two
Foundation Perimeter Wall, Raised
Architectural Style Custom
Level or Stories Two
Construction Status Resale
Others
HOA Fee Include Trash
Tax ID 2328-074-28-0000
Ownership Fee Simple Estate
Acceptable Financing Cash to New Loan
Listing Terms Cash to New Loan
GET MORE INFORMATION
Partner | Lic# 01945568







