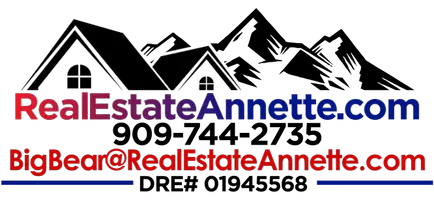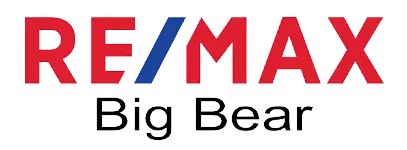2 Beds
1 Bath
928 SqFt
2 Beds
1 Bath
928 SqFt
Key Details
Property Type Single Family Home
Sub Type Single Family Residence
Listing Status Active
Purchase Type For Sale
Square Footage 928 sqft
Price per Sqft $339
MLS Listing ID 32500533
Style Custom
Bedrooms 2
Full Baths 1
Construction Status Resale
Year Built 1977
Property Sub-Type Single Family Residence
Land Area 928
Property Description
Dreaming of a cozy cabin in the woods? Look no further. This beautifully renovated two-story retreat offers rustic charm with modern updates. Featuring stunning curb appeal, the home boasts a warm and inviting living room with soaring high-beam wood ceilings and a wood-burning fireplace—perfect for chilly mountain nights.
With two bedrooms, a full bath, and a practical kitchen with a comfortable island, this home is designed for relaxation. Plus, there's a bonus sleeping area with built-in bunk beds that can accommodate up to four guests. The upstairs bedroom is a private retreat, offering plenty of space and natural light.
Recent upgrades include fresh interior and exterior paint, new carpet and interlocking vinyl flooring, updated hardware, light fixtures, outlets, and switches, a new front door and porch railing, and new blinds throughout.
Located in the peaceful Sugarloaf community, this cabin is ideal as a starter home, a cozy getaway, or a fantastic investment property. Enjoy easy access to local attractions, including skiing, biking trails, the nearby BLM/National Reserve, golf, hiking, horseback riding, lake activities, and great restaurants.
This charming mountain retreat is a must-see. Schedule a showing today.
Location
State CA
County San Bernardino
Area Sugarloaf
Interior
Interior Features Bedroom on Main Level, Kitchen/Dining Combo, Vaulted Ceiling(s), Loft
Heating Natural Gas, Wall Furnace
Flooring Partially Carpeted
Fireplaces Type Living Room
Furnishings Negotiable
Fireplace Yes
Appliance Gas Oven, Gas Range, Gas Water Heater, Microwave, Refrigerator
Laundry Washer Hookup, Dryer Hookup
Exterior
Exterior Feature Dirt Driveway
Parking Features No Garage, Parking Space(s)
Utilities Available Natural Gas Connected
View Trees/Woods
Roof Type Composition
Topography Level
Street Surface Paved
Road Frontage City Street
Garage No
Building
Lot Description Level
Entry Level Two
Foundation Perimeter Wall, Raised
Architectural Style Custom
Level or Stories Two
Additional Building Storage
Construction Status Resale
Others
Tax ID 2350-551-03-0000
Acceptable Financing Cash to New Loan
Listing Terms Cash to New Loan
GET MORE INFORMATION
Partner | Lic# 01945568







