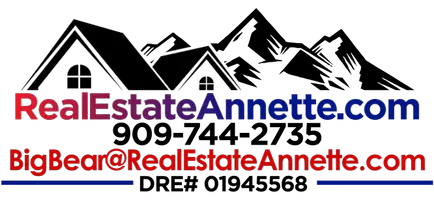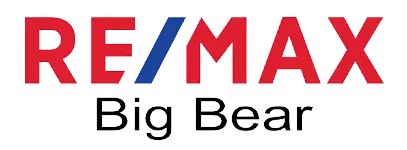2 Beds
2 Baths
1,053 SqFt
2 Beds
2 Baths
1,053 SqFt
Key Details
Property Type Single Family Home
Listing Status Active
Purchase Type For Sale
Square Footage 1,053 sqft
Price per Sqft $597
MLS Listing ID 32500535
Style Custom
Bedrooms 2
Full Baths 2
Construction Status Resale
HOA Fees $975/qua
Year Built 1971
Land Area 1053
Property Description
Welcome to your perfect mountain getaway and investment! Located in the desirable Escape For All Seasons condo complex, this beautifully furnished, income-generating unit sits just steps from Chair Lift #4 at Snow Summit Ski Resort—true ski-in/ski-out access with a dedicated trail leading right to the slopes.
This corner unit boasts unobstructed slope views, a private porch with BBQ area, and upscale mountain décor throughout. Enjoy warm wood accents, high ceilings, durable laminate flooring, and a stunning native rock fireplace that anchors the cozy living space. The galley kitchen features updated appliances, a charming farmhouse sink, and everything you need for entertaining or those impromptu family retreats. Loads of windows offer natural lighting and panoramic views of ski slopes and forest.
The spacious loft-style primary bedroom includes a closet, and attached full bathroom. The second bedroom is outfitted with bunk beds and futon for additional sleeping arrangements. Overall, the layout is perfect for both personal use and guest stays. Additional features include in-unit washer/dryer, ample storage, and stylish, move-in-ready furnishings.
In summer, you're just a short stroll to the Snow Summit Sky Chair for hiking, mountain biking, concerts, and events like Spartan Races and rock climbing. Other activities include Downhill Bike Park, Cross-Country Bike Trails, and Basecamp Activities (zip line, etc.)
Centrally located near Big Bear Lake, the Village, Golf Course, Zoo, Observatory, and Alpine Pedal Path—this is four-season living at its finest!
HOA includes: cable, snow removal, water and trash, secured parking, exterior maintenance, and on-site property management. Each unit comes with 2 parking passes and parking is first-come, first-served. STR Income details are available upon request.
Location
State CA
County San Bernardino
Area Big Bear Lake East
Interior
Interior Features Living/Dining Room, Skylights, Vaulted Ceiling(s), Loft, Window Treatments
Heating Forced Air
Cooling Ceiling Fan(s)
Flooring Laminate
Fireplaces Type Living Room, Stone
Furnishings Furnished
Fireplace Yes
Window Features Drapes,Blinds,Skylight(s)
Appliance Dryer, Dishwasher, Disposal, Gas Oven, Gas Range, Gas Water Heater, Microwave, Refrigerator, Range Hood, Vented Exhaust Fan, Washer
Laundry Washer Hookup, Dryer Hookup
Exterior
Exterior Feature Blacktop Driveway, Barbecue, Fence, Landscaping, Paved Driveway, Patio
Parking Features Assigned, No Garage, Parking Space(s), Boat
Fence Partial
Utilities Available Electricity Connected, Natural Gas Connected
View Y/N Yes
Water Access Desc Public
View Ski Area, Trees/Woods
Roof Type Composition
Topography Level
Street Surface Paved
Porch Patio
Garage No
Building
Lot Description Level
Entry Level Two
Sewer Connected
Water Public
Architectural Style Custom
Level or Stories Two
Additional Building Storage
Construction Status Resale
Others
HOA Fee Include Insurance,Maintenance Grounds,Snow Removal,Trash,Water
Tax ID 2328-167-40-0000
Ownership Fee Simple Estate
Acceptable Financing Cash to New Loan
Listing Terms Cash to New Loan
GET MORE INFORMATION
Partner | Lic# 01945568







