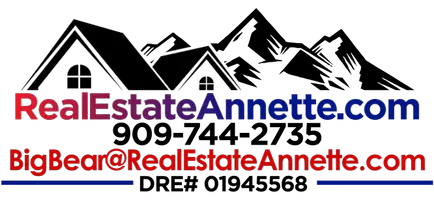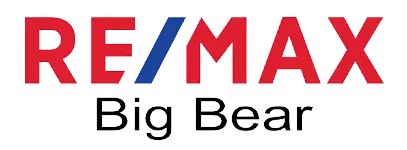4 Beds
2 Baths
1,520 SqFt
4 Beds
2 Baths
1,520 SqFt
Key Details
Property Type Single Family Home
Sub Type Single Family Residence
Listing Status Active Under Contract
Purchase Type For Sale
Square Footage 1,520 sqft
Price per Sqft $348
MLS Listing ID 32500424
Style Custom
Bedrooms 4
Full Baths 2
Construction Status Resale
Year Built 1965
Property Sub-Type Single Family Residence
Property Description
This inviting 4-bedroom, 2-bathroom home in Sugarloaf, CA is perfect for those seeking both relaxation and outdoor fun. Inside, you'll find vaulted T & G ceilings upstairs and brand-new vinyl plank flooring downstairs. The main floor features a beautifully remodeled walk-in shower in one of the bathrooms. For year-round comfort, the home is equipped with 3 mini-split systems for heating and cooling.
Step outside into the spacious oversized yard, completely fenced, ideal for pets and privacy. Enjoy evenings around the fire pit surrounded by giant pine trees, dine under the gazebo, or have fun on the zip line and tire swing. The property also includes 4 sheds and a 2-car attached garage, providing plenty of storage space for tools, gear, or hobbies. Separate entrance for storing boat and RV.
This home offers the perfect mix of indoor comfort and outdoor entertainment. Whether you're hosting summer gatherings or relaxing in nature, this home has it all. Home has been meticulously care for! Don't miss out—schedule a showing today!
Location
State CA
County San Bernardino
Area Sugarloaf
Interior
Interior Features Breakfast Bar, Dining Area, Separate/Formal Dining Room
Heating Ductless, Fireplace(s)
Cooling Ductless
Fireplaces Type Living Room, Insert
Furnishings Negotiable
Fireplace Yes
Window Features Double Pane Windows
Appliance Dryer, Dishwasher, Disposal, Refrigerator, Range Hood, Vented Exhaust Fan, Washer
Laundry Washer Hookup, Dryer Hookup
Exterior
Exterior Feature Concrete Driveway, Fence, Landscaping, Patio, RV Parking/RV Hookup
Parking Features Attached, Garage, Two Car Garage, Parking Space(s), RV Access/Parking, Boat, Garage Door Opener
Garage Spaces 2.0
Utilities Available Cable Available, Electricity Connected, Natural Gas Connected
Water Access Desc Public
View Trees/Woods
Roof Type Composition
Topography Level
Street Surface Paved
Porch Covered, Patio
Garage Yes
Building
Lot Description Level
Entry Level Two
Foundation Slab
Sewer Connected
Water Public
Architectural Style Custom
Level or Stories Two
Additional Building Gazebo, Storage
Construction Status Resale
Others
Tax ID 2350-435-36-0000
GET MORE INFORMATION
Partner | Lic# 01945568







