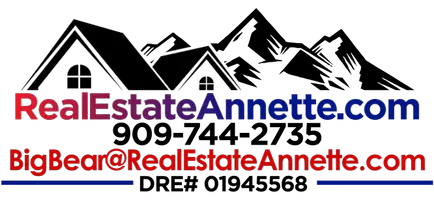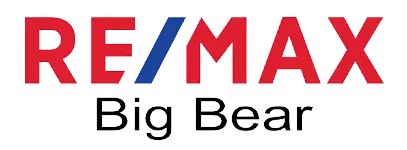3 Beds
3 Baths
1,640 SqFt
3 Beds
3 Baths
1,640 SqFt
Key Details
Property Type Single Family Home
Sub Type Single Family Residence
Listing Status Active
Purchase Type For Sale
Square Footage 1,640 sqft
Price per Sqft $396
MLS Listing ID 32500491
Style Custom,Log Home
Bedrooms 3
Full Baths 3
Construction Status Resale
Year Built 1970
Property Sub-Type Single Family Residence
Land Area 1640
Property Description
The property's outdoor space is exceptional, boasting an oversized RV garage and a compound with enough room for a lift, catering to RV enthusiasts and those in need of ample storage. The expansive lot provides plenty of room for relaxation, recreation, and entertaining. Whether you have multiple vehicles or enjoy having extra space, this property has you covered. With its turn-key status, 1009 Myrtle offers a move-in-ready experience and incredible flexibility in how you use the space. Whether you seek a multi-generational living solution or an income-generating opportunity, this property delivers. Embrace the charm and modern conveniences of 1009 Myrtle and explore the endless possibilities it offers. Schedule a viewing today to see firsthand the potential of this versatile gem.
Estimated rental income is: $44,200. 3rd party proforma data available by request.
Location
State CA
County San Bernardino
Area Big Bear City
Interior
Interior Features Bedroom on Main Level, Dining Area, Separate/Formal Dining Room, Living/Dining Room
Heating Forced Air, Natural Gas
Cooling Ceiling Fan(s)
Flooring Carpet, Laminate, Partially Carpeted
Fireplaces Type Living Room
Furnishings Negotiable
Fireplace Yes
Window Features Double Pane Windows
Appliance Dryer, Dishwasher, Disposal, Gas Oven, Gas Range, Gas Water Heater, Microwave, Refrigerator, Tankless Water Heater, Washer
Laundry Washer Hookup, Dryer Hookup
Exterior
Exterior Feature Concrete Driveway, Deck, Fence, Gravel Driveway, Landscaping, RV Parking/RV Hookup, Dog Run
Parking Features Detached, Four Car Garage, Four or more Spaces, Garage, Parking Space(s), RV Access/Parking, Boat
Garage Spaces 4.0
Utilities Available Natural Gas Connected
Water Access Desc Community/Coop
View Trees/Woods
Roof Type Composition
Topography Level
Street Surface Paved
Porch Covered, Deck, Patio
Road Frontage City Street
Garage Yes
Building
Lot Description Level
Entry Level One
Foundation Perimeter Wall, Raised
Water Community/Coop
Architectural Style Custom, Log Home
Level or Stories One
Additional Building Barn(s), Guest House
Construction Status Resale
Others
Tax ID 0313-091-51-0000
Acceptable Financing Cash to New Loan
Listing Terms Cash to New Loan
GET MORE INFORMATION
Partner | Lic# 01945568







