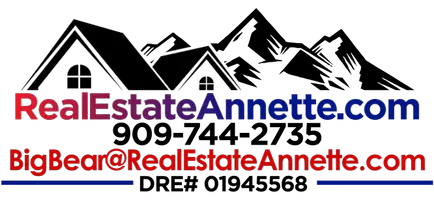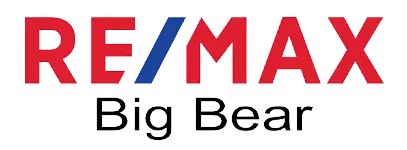2 Beds
2 Baths
964 SqFt
2 Beds
2 Baths
964 SqFt
Key Details
Property Type Single Family Home
Sub Type Single Family Residence
Listing Status Active
Purchase Type For Sale
Square Footage 964 sqft
Price per Sqft $440
MLS Listing ID 32500444
Style Gambrel/Barn
Bedrooms 2
Full Baths 1
Half Baths 1
Construction Status Resale
Year Built 1978
Property Sub-Type Single Family Residence
Property Description
SLOPES & NATIONAL FOREST MOUNTAINS * JUST 8 MINUTES TO THE SKI SLOPES, 5 MINUTES TO
SHOPPING, AND JUST 1 MINUTE TO THE LAKE & NATIONAL FOREST HIKING TRAILS & THE WORLD
FAMOUS PACIFIC CREST TRAIL! THIS GORGEOUS DUTCH-STYLE CABIN LIES IN THE HIGHLY
DESIRABLE WHISPERING FOREST NEIGHBORHOOD OF BIG BEAR ~ NEW WOOD FLOORS THROUGHOUT
THE ENTIRE HOME, A STUNNING CHIC REMODELED KITCHEN, NEW STACKED WASHER/DRYER,
ARTISTIC PAINT COMPOSITION, NEW ENERGY EFFICIENT WINDOWS, AIR CONDITIONING IN THE
MAIN LIVING AREA, WIRELESS MOEN WATER LEAK DETECTOR, REFINISHED DECK WITH WIRE
RAILING AND PERFECT HAMMOCK SET-UP, AWESOME CHIC FIRE-PIT AREA ON THE WRAP-AROUND
DECK WITH ENDLESS VIEWS AND A SPA/JACUZZI JUST STEPS AWAY * ALSO INCLUDES: Newer water
heater ~ Newer roof ~ New wall heater ~ 2 large bedrooms upstairs ~ 1/2 bath down stairs, full bath
upstairs ~ Quiet south facing neighborhood (which is great for faster snow melt in the Winter). This
Gem of a home would make a great full-time home, or part-time "Escape" 2nd Home and/or AirBnB
Income Earning property. There is also a huge space underneath the house which could be converted to a third bedroom and third bathroom very easily!
Come take a look, you will be surprised at just how beautiful it is in person -
even better than the pictures!
Location
State CA
County San Bernardino
Area Big Bear City
Interior
Interior Features Kitchen/Dining Combo
Heating Natural Gas, Wall Furnace
Flooring Wood, Hardwood, Tile
Fireplaces Number 1
Fireplaces Type One, Living Room, Stone
Furnishings Negotiable
Fireplace Yes
Window Features Blinds,Double Pane Windows
Appliance Dryer, Dishwasher, Gas Oven, Gas Range, Gas Water Heater, Microwave, Refrigerator, Washer
Laundry Washer Hookup, Dryer Hookup
Exterior
Exterior Feature Concrete Driveway, Deck, RV Parking/RV Hookup
Parking Features No Garage, Parking Space(s)
Utilities Available Electricity Connected, Natural Gas Connected
View Y/N Yes
Water Access Desc Community/Coop
View Mountain(s), Ski Area, Trees/Woods
Roof Type Composition
Topography Level,Sloping
Street Surface Paved
Porch Deck
Garage No
Building
Lot Description Level
Entry Level Two
Foundation Perimeter Wall, Raised
Sewer Connected
Water Community/Coop
Architectural Style Gambrel/Barn
Level or Stories Two
Construction Status Resale
Others
Tax ID 0313-355-10-0000
GET MORE INFORMATION
Partner | Lic# 01945568







