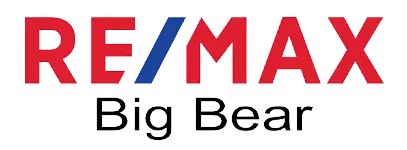3 Beds
3 Baths
1,898 SqFt
3 Beds
3 Baths
1,898 SqFt
Key Details
Property Type Single Family Home
Sub Type Single Family Residence
Listing Status Active
Purchase Type For Sale
Square Footage 1,898 sqft
Price per Sqft $368
MLS Listing ID 32500438
Style Custom
Bedrooms 3
Full Baths 2
Half Baths 1
Construction Status Resale
Year Built 2015
Property Sub-Type Single Family Residence
Land Area 1898
Property Description
Location
State CA
County San Bernardino
Area Big Bear City
Interior
Interior Features Breakfast Bar, Kitchen/Dining Combo
Heating Forced Air, Natural Gas
Cooling Central Air, Wall/Window Unit(s)
Flooring Partially Carpeted, Vinyl
Fireplaces Type Living Room, Stone
Furnishings Negotiable
Fireplace Yes
Window Features Blinds
Appliance Dishwasher, Disposal, Gas Range, Gas Water Heater, Microwave, Refrigerator, Washer
Laundry Washer Hookup, Dryer Hookup
Exterior
Exterior Feature Concrete Driveway, Deck, Fence
Parking Features Garage, Two Car Garage, Off Street, Parking Space(s)
Garage Spaces 2.0
Fence Partial
Pool Pool/Spa Combo
Utilities Available Cable Available, Electricity Connected, Natural Gas Connected
View Y/N Yes
Water Access Desc Community/Coop
View Mountain(s), Trees/Woods
Roof Type Composition
Topography Level
Street Surface Paved
Porch Deck
Road Frontage City Street
Garage Yes
Building
Lot Description Level
Entry Level Two
Foundation Perimeter Wall, Raised
Sewer Connected
Water Community/Coop
Architectural Style Custom
Level or Stories Two
Construction Status Resale
Others
Tax ID 0312-421-36-0000
Acceptable Financing Cash to New Loan
Listing Terms Cash to New Loan
GET MORE INFORMATION
Partner | Lic# 01945568







