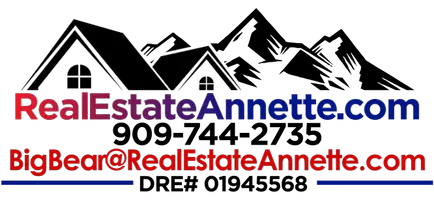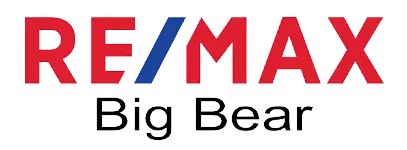3 Beds
3 Baths
1,334 SqFt
3 Beds
3 Baths
1,334 SqFt
Key Details
Property Type Single Family Home
Sub Type Single Family Residence
Listing Status Active
Purchase Type For Sale
Square Footage 1,334 sqft
Price per Sqft $487
MLS Listing ID 32500400
Style Custom
Bedrooms 3
Full Baths 2
Three Quarter Bath 1
Construction Status Resale
Year Built 2022
Property Sub-Type Single Family Residence
Property Description
Location
State CA
County San Bernardino
Area Big Bear City
Zoning Single Residential
Interior
Interior Features Breakfast Bar, Bedroom on Main Level, Living/Dining Room, Vaulted Ceiling(s)
Heating Forced Air
Cooling Ceiling Fan(s)
Flooring Laminate
Fireplaces Number 1
Fireplaces Type One, Living Room
Furnishings Negotiable
Fireplace Yes
Window Features Double Pane Windows
Appliance Dryer, Dishwasher, Disposal, Gas Range, Gas Water Heater, Microwave, Refrigerator, Range Hood, Washer
Laundry Washer Hookup, Dryer Hookup
Exterior
Exterior Feature Concrete Driveway, Deck
Parking Features Attached, Garage, Two Car Garage, Parking Space(s), Garage Door Opener
Garage Spaces 2.0
Utilities Available Cable Available, Electricity Connected, Natural Gas Connected, Separate Meters
Water Access Desc Community/Coop
View Trees/Woods
Roof Type Composition
Topography Sloping
Street Surface Paved
Porch Covered, Deck
Road Frontage City Street
Garage Yes
Building
Entry Level Two
Foundation Perimeter Wall, Raised
Sewer Connected
Water Community/Coop
Architectural Style Custom
Level or Stories Two
Construction Status Resale
Others
Tax ID 0311-135-29-0000
GET MORE INFORMATION
Partner | Lic# 01945568







