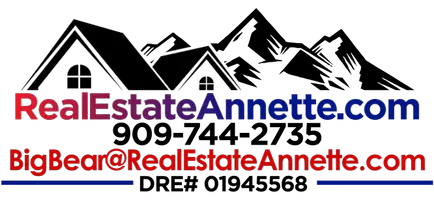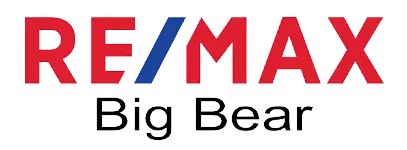3 Beds
2 Baths
1,846 SqFt
3 Beds
2 Baths
1,846 SqFt
Key Details
Property Type Single Family Home
Sub Type Single Family Residence
Listing Status Active
Purchase Type For Sale
Square Footage 1,846 sqft
Price per Sqft $341
MLS Listing ID 32500423
Style Log Home
Bedrooms 3
Full Baths 1
Three Quarter Bath 1
Construction Status New Construction
Year Built 2025
Property Sub-Type Single Family Residence
Property Description
This beautifully crafted 3-bedroom, 2-bath home offers 1,846 sqft of modern cabin living space and stunning treetop views, close to the National Forest. With exterior log siding, a completely fenced yard, and plenty of room for expansion, this new construction is a perfect blend of comfort and opportunity.
Inside, enjoy a bright, open layout with granite countertops, a walk-in butlers pantry, and a dedicated laundry room with cabinets and folding table just off the 2-car attached garage. The main suite features a luxurious jacuzzi tub and one of a kind bathroom, providing a special retreat. Two spacious additional bedrooms and a full bath complete the home.
The large build-up area offers the potential for future expansion, allowing you to grow the space as needed. Whether you're looking for a peaceful retreat or a home with room to grow, this property offers it all.
Nestled in a serene setting with easy access to the National Forest at the end of the street, this home combines modern amenities with natural beauty. Schedule your showing today!
Location
State CA
County San Bernardino
Area Sugarloaf
Interior
Interior Features Breakfast Bar, Kitchen/Dining Combo
Heating Forced Air
Fireplaces Type Living Room, Stone
Furnishings Unfurnished
Fireplace Yes
Appliance Dishwasher, Gas Oven, Gas Range, Microwave, Refrigerator
Laundry Washer Hookup, Dryer Hookup
Exterior
Parking Features Garage, Two Car Garage, Off Street, Parking Space(s)
Garage Spaces 2.0
Utilities Available Electricity Connected, Natural Gas Connected
View Y/N Yes
Water Access Desc Community/Coop
View Mountain(s), Trees/Woods
Topography Sloping
Street Surface Paved
Garage Yes
Building
Entry Level One
Foundation Perimeter Wall, Raised
Sewer Connected
Water Community/Coop
Architectural Style Log Home
Level or Stories One
New Construction Yes
Construction Status New Construction
Others
Tax ID 2350-645-48-0000
GET MORE INFORMATION
Partner | Lic# 01945568







