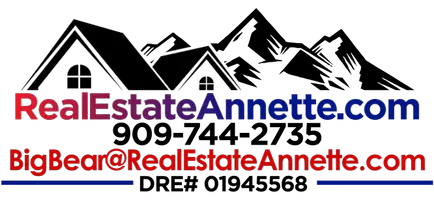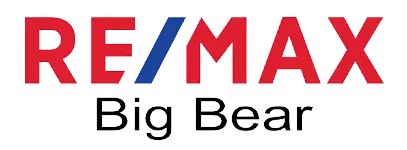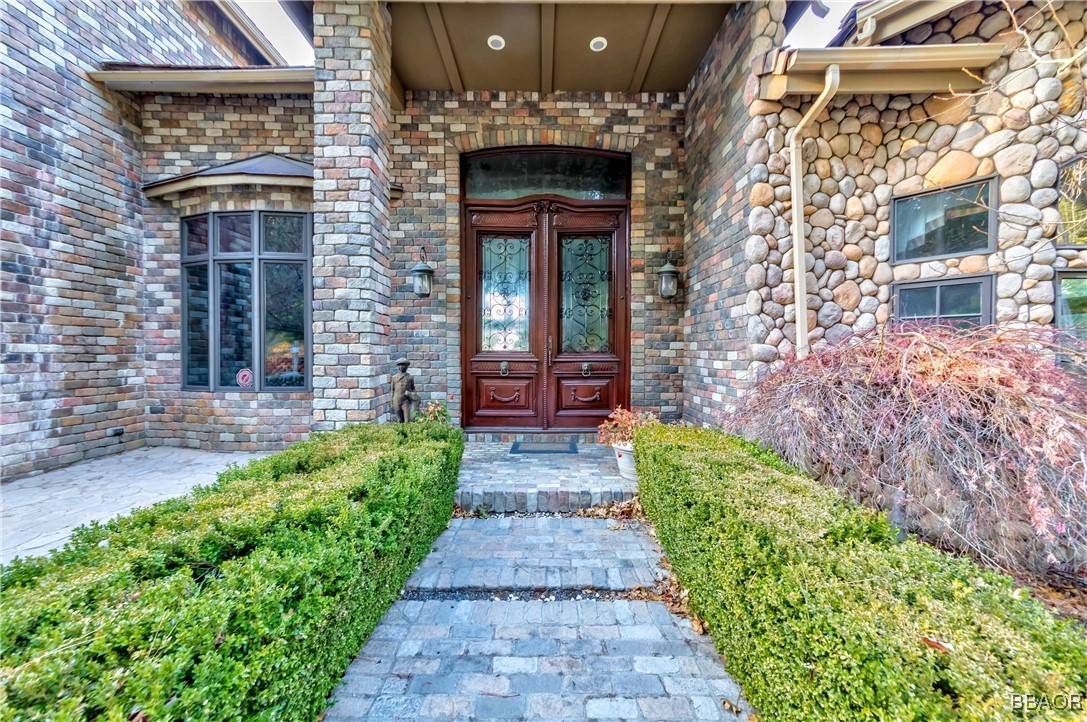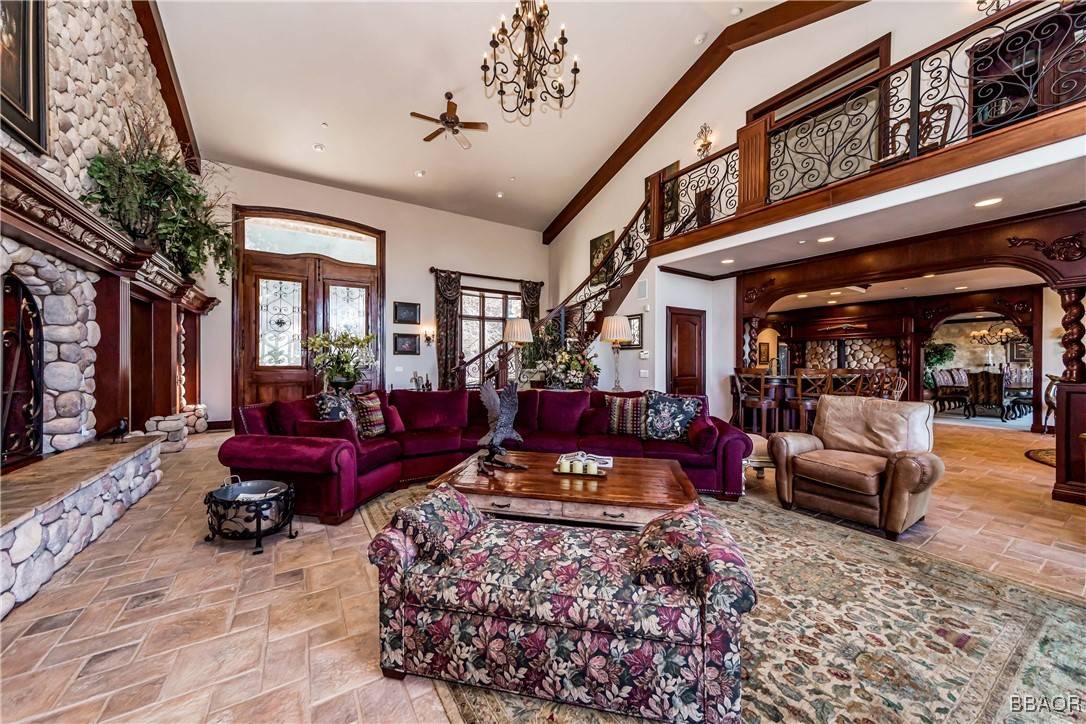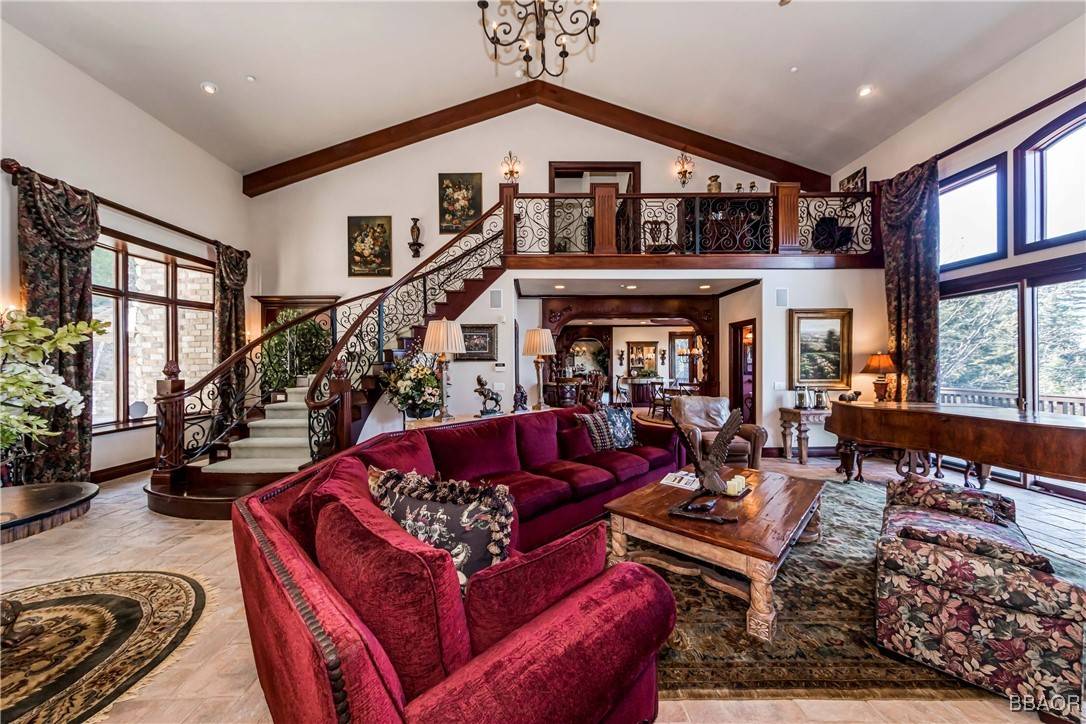6 Beds
8 Baths
9,247 SqFt
6 Beds
8 Baths
9,247 SqFt
Key Details
Property Type Single Family Home
Sub Type Single Family Residence
Listing Status Active
Purchase Type For Sale
Square Footage 9,247 sqft
Price per Sqft $323
MLS Listing ID 32500261
Style Custom
Bedrooms 6
Full Baths 7
Half Baths 1
Construction Status Resale
Year Built 1994
Property Sub-Type Single Family Residence
Land Area 9247
Property Description
Step inside to discover a harmonious blend of modern elegance and timeless design, featuring six generously appointed bedrooms and six-and-a-half impeccably designed bathrooms. The expansive layout is thoughtfully crafted to provide both privacy and a sense of open, airy living.
The home is equipped with state-of-the-art central air conditioning and heating, ensuring year-round comfort. Dual pane windows invite natural light while maintaining energy efficiency and tranquility within the home.
An entertainer's delight, the property showcases a magnificent deck, a charming porch, and an inviting patio, ideal for hosting gatherings or enjoying quiet moments amidst nature's embrace. The well-appointed laundry rooms offer convenience and functionality, blending seamlessly with the home's sophisticated aesthetic.
This exceptional property at 293 Fairway Drive is a rare gem, offering a lifestyle of unparalleled luxury and modern convenience. Experience the essence of refined living in a setting that feels worlds away, yet is perfectly connected to the amenities Lake Arrowhead has to offer. Discover your sanctuary in this idyllic retreat.
Location
State CA
County San Bernardino
Area Arrowhead Woods
Interior
Interior Features Breakfast Bar, Dining Area, Separate/Formal Dining Room, Kitchen/Dining Combo, Vaulted Ceiling(s), Loft
Heating Forced Air
Cooling Central Air
Fireplaces Type Bedroom, Living Room
Fireplace Yes
Laundry Washer Hookup, Dryer Hookup
Exterior
Exterior Feature Concrete Driveway, Deck, Fence, Patio, Dog Run
Parking Features Attached, Garage, Three Car Garage, Parking Space(s), Garage Door Opener
Garage Spaces 3.0
Fence Gate, Partial
Pool Pool/Spa Combo
View Y/N Yes
View Mountain(s), Trees/Woods
Roof Type Tile
Topography Sloping
Street Surface Paved
Porch Deck, Patio
Garage Yes
Building
Lot Description Acreage, Borders National Forest
Entry Level Three Or More
Foundation Perimeter Wall, Raised
Architectural Style Custom
Level or Stories Three Or More
Additional Building Barn(s), Gazebo
Construction Status Resale
Others
Tax ID 0345-501-04-0000
Acceptable Financing Cash to New Loan
Horse Property Horses Allowed
Listing Terms Cash to New Loan
GET MORE INFORMATION
Partner | Lic# 01945568
