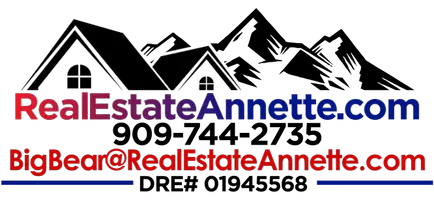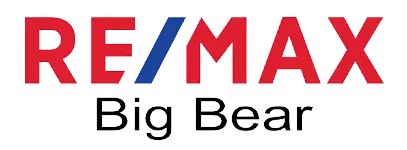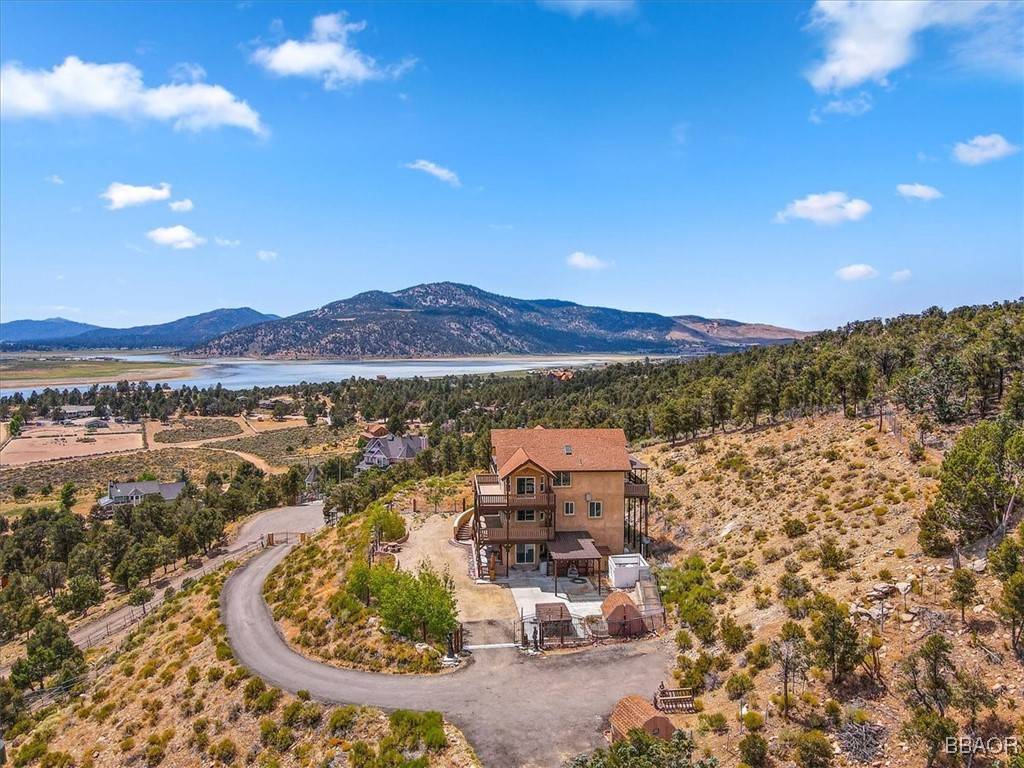5 Beds
5 Baths
4,732 SqFt
5 Beds
5 Baths
4,732 SqFt
Key Details
Property Type Single Family Home
Sub Type Single Family Residence
Listing Status Active
Purchase Type For Sale
Square Footage 4,732 sqft
Price per Sqft $274
MLS Listing ID 32500214
Style Other
Bedrooms 5
Full Baths 4
Half Baths 1
Construction Status Resale
Year Built 2007
Property Sub-Type Single Family Residence
Land Area 4732
Property Description
In addition to the income opportunities, the estate backs up to the National Forest, providing complete privacy and tranquility, offering spectacular views of layered mountains, lakes, ski slopes, fireworks, and wildlife including deer, donkeys, mountain goats, hawks, eagles, and rabbits, accompanied by the sounds of birds, the warmth of the sun, and a slight cool breeze. These views can be enjoyed from any of the bedroom balconies, one of the two hot tubs, by the fireplace, or after using your personal sauna, or a massage in the dedicated massage room.
To top-it-all-off, we have an ultra-huge-oversized-double-decker 3 car garage!
This estate offers numerous amenities that ensure you will have everything you need right at home, making it a place you may never want to leave, or that could create many sources of income.
Come take a look, and make sure to spend time in some of my favorite spots, the open living room, the west upstairs deck, or the sauna. Also, take in some of the unique features such as the 3 bedroom suites, VIEWS, carved wooden pantry doors, pully to help bring up groceries, VIEWS, outside kitchen BBQ, ground floor suite, and did I mention the VIEWS!
Location
State CA
County San Bernardino
Area Baldwin Lake
Interior
Interior Features Wet Bar, Breakfast Bar, Bedroom on Main Level, Cedar Closet(s), Intercom, Kitchen/Dining Combo, Skylights, Vaulted Ceiling(s), Jetted Tub, Pantry
Heating Forced Air, Propane
Cooling Ceiling Fan(s), Wall/Window Unit(s)
Flooring Partially Carpeted, Tile
Fireplaces Number 3
Fireplaces Type Bedroom, Three, Living Room, Marble, Raised Hearth
Equipment Intercom
Furnishings Furnished
Fireplace Yes
Window Features Blinds,Double Pane Windows,Skylight(s)
Appliance Dryer, Dishwasher, Electric Water Heater, Disposal, Gas Range, Microwave, Refrigerator, Tankless Water Heater, Washer
Laundry Washer Hookup, Dryer Hookup
Exterior
Exterior Feature Awning(s), Blacktop Driveway, Balcony, Barbecue, Deck, Fence, Gravel Driveway, Paved Driveway, RV Parking/RV Hookup, Dog Run, Propane Tank - Leased
Parking Features Attached, Boat, Four Car Garage, Four or more Spaces, Garage, Parking Pad, Parking Space(s), RV Access/Parking, Garage Door Opener
Garage Spaces 4.0
Fence Gate
Pool Pool/Spa Combo
Utilities Available Electricity Connected, Propane, Cable Available
View Y/N Yes
Water Access Desc Holding Tank,Private,Well
View City Lights, Lake, Mountain(s), Panoramic, Ski Area, Trees/Woods
Roof Type Composition
Topography Level,Sloping
Street Surface Dirt,Paved
Porch Balcony, Covered, Deck, Patio
Garage Yes
Building
Lot Description Level
Entry Level One
Foundation Pillar/Post/Pier, Slab
Sewer Septic Tank
Water Holding Tank, Private, Well
Architectural Style Other
Level or Stories One
Additional Building Storage, Corral(s)
Construction Status Resale
Others
Tax ID 0314-611-08-0000
Security Features Fire Sprinkler System
Horse Property Horses Allowed
GET MORE INFORMATION
Partner | Lic# 01945568







