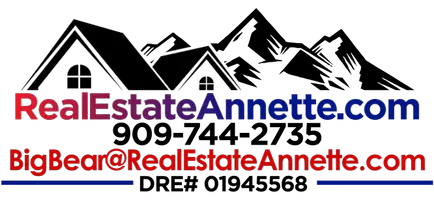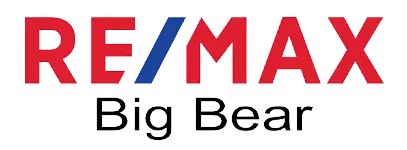3 Beds
2 Baths
1,272 SqFt
3 Beds
2 Baths
1,272 SqFt
Key Details
Property Type Single Family Home
Sub Type Single Family Residence
Listing Status Pending
Purchase Type For Sale
Square Footage 1,272 sqft
Price per Sqft $290
MLS Listing ID 32500188
Style Chalet/Alpine
Bedrooms 3
Full Baths 2
Construction Status Resale
Year Built 1978
Property Sub-Type Single Family Residence
Land Area 1272
Property Description
The rear yard has a nice patio area and is terraced to the rear of the lot. This home has wonderful trees front and rear. You are greeted with a large deck at the entry. Finally, there is a huge under build for storage.
Location
State CA
County San Bernardino
Area Arrowhead Area
Zoning Single Residential (RS-1)
Interior
Interior Features Bedroom on Main Level, Living/Dining Room
Heating Natural Gas
Cooling Wall/Window Unit(s)
Flooring Carpet, Vinyl
Fireplaces Type Living Room, Stone
Furnishings Furnished
Fireplace Yes
Window Features Shutters
Appliance Dryer, Dishwasher, Disposal, Gas Oven, Gas Water Heater, Refrigerator, Range Hood, Vented Exhaust Fan, Washer
Laundry Washer Hookup, Dryer Hookup
Exterior
Exterior Feature Blacktop Driveway, Fence, Paved Driveway, Patio
Parking Features No Garage, Parking Space(s)
Utilities Available Electricity Connected, Natural Gas Connected
View Trees/Woods
Roof Type Composition
Topography Sloping
Street Surface Paved
Porch Patio
Road Frontage City Street
Garage No
Building
Entry Level Two
Foundation Pillar/Post/Pier
Architectural Style Chalet/Alpine
Level or Stories Two
Construction Status Resale
Others
Tax ID 0334-131-34-0000
Acceptable Financing Cash to New Loan, FHA
Listing Terms Cash to New Loan, FHA
GET MORE INFORMATION
Partner | Lic# 01945568







