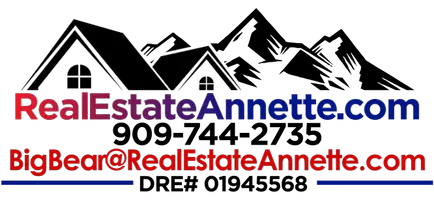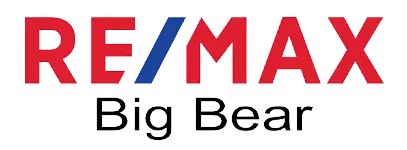5 Beds
4 Baths
4,000 SqFt
5 Beds
4 Baths
4,000 SqFt
Key Details
Property Type Single Family Home
Sub Type Single Family Residence
Listing Status Active
Purchase Type For Sale
Square Footage 4,000 sqft
Price per Sqft $412
MLS Listing ID 32406152
Style Custom
Bedrooms 5
Full Baths 4
Construction Status Resale
Year Built 2008
Property Sub-Type Single Family Residence
Property Description
The converted two-car garage is now a climate-controlled game room with a pool table, air hockey, and jukebox. The back deck offers stunning alpine views, overhead heaters, and a cozy veranda with a large jacuzzi and firepit—fabulous for après-ski relaxation.
Walking distance to Oktoberfest and Snow Play, minutes from grocery stores, restaurants, ski slopes, and the lake, and just 10 minutes from Big Bear Village, this retreat balances convenience with seclusion. Already a successful rental and priced to sell, this gem won't last—tour it before it's gone!
Location
State CA
County San Bernardino
Area Fox Farm
Interior
Interior Features Breakfast Bar, Bedroom on Main Level, Dining Area, Separate/Formal Dining Room
Heating Forced Air
Cooling Ceiling Fan(s), Wall/Window Unit(s)
Fireplaces Type Family/Living/Great Room
Fireplace Yes
Window Features Double Pane Windows
Laundry Washer Hookup, Dryer Hookup
Exterior
Exterior Feature Balcony, Concrete Driveway, Deck, RV Parking/RV Hookup
Parking Features Attached, Four or more Spaces, Garage, Two Car Garage, Off Street, Parking Space(s), RV Access/Parking
Garage Spaces 2.0
Utilities Available Electricity Connected, Natural Gas Connected
Water Access Desc Private,Well
View Trees/Woods
Roof Type Composition
Topography Level
Street Surface Paved
Porch Balcony, Deck
Road Frontage City Street
Garage Yes
Building
Lot Description Level
Entry Level Two
Foundation Perimeter Wall, Raised
Sewer Connected
Water Private, Well
Architectural Style Custom
Level or Stories Two
Construction Status Resale
Others
Tax ID 0311-521-05-0000
Acceptable Financing Cash to New Loan
Listing Terms Cash to New Loan
GET MORE INFORMATION
Partner | Lic# 01945568







