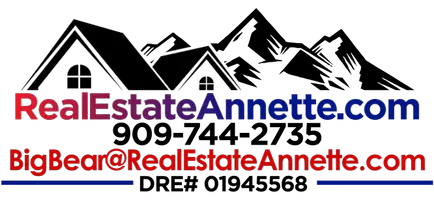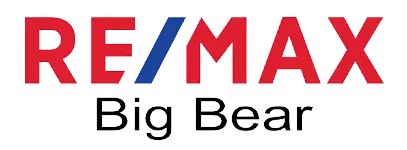3 Beds
2 Baths
2,040 SqFt
3 Beds
2 Baths
2,040 SqFt
Key Details
Property Type Single Family Home
Sub Type Single Family Residence
Listing Status Active
Purchase Type For Sale
Square Footage 2,040 sqft
Price per Sqft $526
MLS Listing ID 32405847
Style Custom,Log Home
Bedrooms 3
Full Baths 2
Construction Status Resale
Year Built 2001
Property Sub-Type Single Family Residence
Property Description
Step onto the expansive back deck to enjoy new landscaping, a Jacuzzi, and a fire pit—perfect for scenic views. Designed for entertainment, it has a spacious deck with a gas BBQ grill for hosting in the pine-covered landscape.
The gourmet kitchen includes custom cabinetry, stone countertops, stainless steel appliances, and hardwood floors. High beamed ceilings and fine woodwork throughout add rustic elegance. A laundry room and smart house features like remote Wi-Fi access increase convenience.
The converted garage is now a game room with ping-pong, basketball arcade, foosball, and classic games like Galaga and Ms. Pacman, alongside a sectional sofa and Roku TV for gaming.
A short drive from Snow Summit, Bear Mountain Ski Resort, Big Bear Snow Play, and trails, this home is perfect for outdoor lovers. Designer furnishings are negotiable, enhancing this must-see home. Rental Projections at $61,000 annual.
Location
State CA
County San Bernardino
Area Fox Farm
Interior
Interior Features Breakfast Bar, Dining Area, Separate/Formal Dining Room, Instant Hot Water, Skylights, Vaulted Ceiling(s), Window Treatments
Heating Forced Air, Natural Gas
Cooling Ceiling Fan(s)
Flooring Wood, Hardwood, Laminate, Partially Carpeted, Tile
Fireplaces Type Living Room
Furnishings Negotiable
Fireplace Yes
Window Features Drapes,Double Pane Windows,Skylight(s)
Appliance Dryer, Dishwasher, Disposal, Gas Oven, Gas Range, Gas Water Heater, Microwave, Refrigerator, Washer, Instant Hot Water, Ice Maker
Laundry Washer Hookup, Dryer Hookup
Exterior
Exterior Feature Concrete Driveway, Deck, Fence, Sprinkler/Irrigation
Parking Features Attached, Garage, Two Car Garage, Parking Space(s)
Garage Spaces 2.0
Pool Pool/Spa Combo
Utilities Available Electricity Connected, Natural Gas Connected
View Y/N Yes
Water Access Desc Public
View Mountain(s), Trees/Woods
Roof Type Composition
Topography Level
Street Surface Paved
Porch Covered, Deck
Road Frontage City Street
Garage Yes
Building
Lot Description Level
Entry Level One
Foundation Perimeter Wall, Raised
Sewer Connected
Water Public
Architectural Style Custom, Log Home
Level or Stories One
Construction Status Resale
Others
Tax ID 0311-472-43-0000
Acceptable Financing Cash to New Loan
Listing Terms Cash to New Loan
GET MORE INFORMATION
Partner | Lic# 01945568







