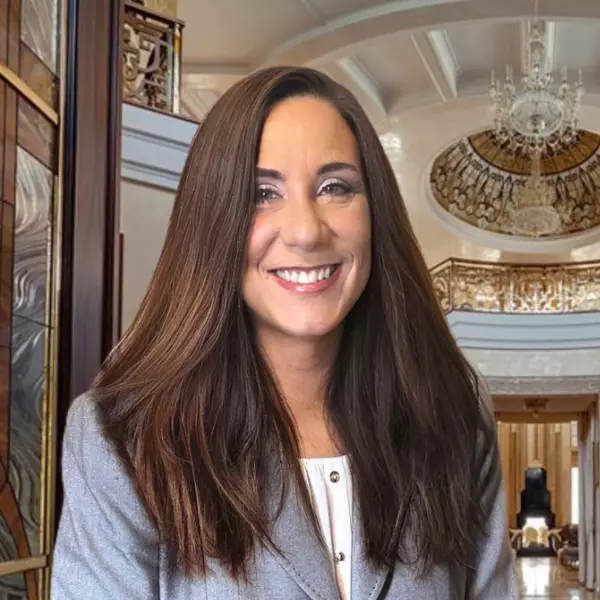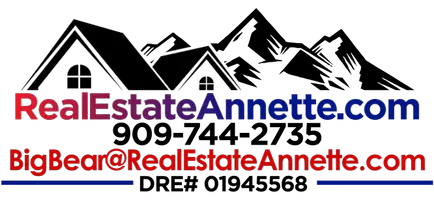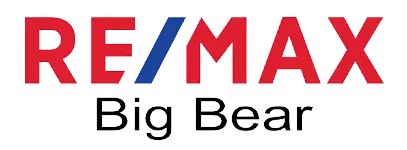
2 Beds
2 Baths
1,190 SqFt
2 Beds
2 Baths
1,190 SqFt
Key Details
Property Type Single Family Home
Sub Type Single Family Residence
Listing Status Active
Purchase Type For Sale
Square Footage 1,190 sqft
Price per Sqft $441
MLS Listing ID 32405659
Style Custom
Bedrooms 2
Full Baths 2
Construction Status Resale
Year Built 2004
Property Description
Step inside to discover an inviting open-concept living space that’s perfect for both relaxation and entertaining. The modern kitchen features sleek countertops, stainless steel appliances, and ample storage, making it a joy to cook and gather with loved ones. Cozy up by the fireplace on chilly evenings, or step out onto the deck to enjoy the fresh mountain air and scenic views.
With well-appointed bedrooms and luxurious bathrooms, this home provides the perfect sanctuary after a day of outdoor fun. The master suite offers a peaceful retreat with a spacious walk-in closet and a spa-like bathroom. Additional bedrooms are perfect for family, guests, or even a home office.
Outside, the property is designed for easy maintenance, allowing you more time to enjoy the natural beauty that surrounds you. Whether you're seeking a full-time residence or a vacation getaway, this home offers the perfect blend of convenience, style, and location.
Don't miss this opportunity to live the mountain lifestyle you've been dreaming of. Estimated rental income is: $50,200
Location
State CA
County San Bernardino
Area Big Bear Lake East
Interior
Interior Features Bedroom on Main Level, Living/Dining Room, Vaulted Ceiling(s)
Heating Forced Air
Cooling Ceiling Fan(s)
Flooring Wood, Hardwood, Partially Carpeted
Fireplaces Number 1
Fireplaces Type One, Living Room
Furnishings Unfurnished
Fireplace Yes
Window Features Double Pane Windows
Appliance Dryer, Dishwasher, Disposal, Gas Oven, Gas Range, Gas Water Heater, Microwave, Refrigerator, Washer
Laundry Washer Hookup, Dryer Hookup
Exterior
Exterior Feature Concrete Driveway, Deck
Parking Features Boat, No Garage, Parking Space(s)
Utilities Available Natural Gas Connected
Water Access Desc Public
View Trees/Woods
Roof Type Composition
Topography Sloping
Street Surface Paved
Porch Deck
Road Frontage City Street
Garage No
Building
Entry Level Two
Foundation Perimeter Wall, Raised
Water Public
Architectural Style Custom
Level or Stories Two
Additional Building Storage
Construction Status Resale
Others
Tax ID 0309-211-01-0000
Acceptable Financing Cash to New Loan
Listing Terms Cash to New Loan
GET MORE INFORMATION

Partner | Lic# 01945568







