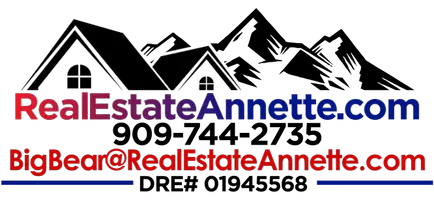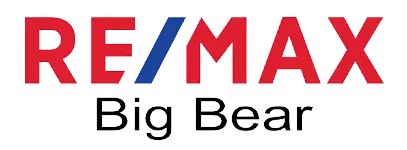
4 Beds
5 Baths
3,548 SqFt
4 Beds
5 Baths
3,548 SqFt
Key Details
Property Type Single Family Home
Sub Type Single Family Residence
Listing Status Active
Purchase Type For Sale
Square Footage 3,548 sqft
Price per Sqft $281
MLS Listing ID 32405520
Style Custom
Bedrooms 4
Full Baths 4
Half Baths 1
Construction Status Resale
Year Built 1982
Property Description
Location
State CA
County San Bernardino
Area Fox Farm
Interior
Interior Features Bedroom on Main Level, Kitchen/Dining Combo, Living/Dining Room, Vaulted Ceiling(s)
Heating Forced Air
Flooring Laminate
Fireplaces Number 2
Fireplaces Type Two, Family/Living/Great Room, Living Room
Furnishings Negotiable
Fireplace Yes
Window Features Double Pane Windows
Appliance Dryer, Disposal, Gas Oven, Gas Range, Gas Water Heater, Microwave, Refrigerator, Washer
Laundry Washer Hookup, Dryer Hookup
Exterior
Exterior Feature Barbecue, Concrete Driveway, Deck, Fence
Garage Attached, Garage, Two Car Garage, Parking Space(s)
Garage Spaces 2.0
Fence Partial
Pool Pool/Spa Combo
Utilities Available Natural Gas Connected
Water Access Desc Community/Coop
View Trees/Woods
Roof Type Composition
Topography Level
Street Surface Paved
Porch Covered, Deck
Road Frontage City Street
Garage Yes
Building
Lot Description Level
Entry Level Two
Foundation Perimeter Wall, Raised
Water Community/Coop
Architectural Style Custom
Level or Stories Two
Construction Status Resale
Others
Tax ID 2328-442-06-0000
GET MORE INFORMATION

Partner | Lic# 01945568







