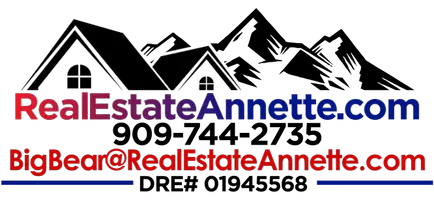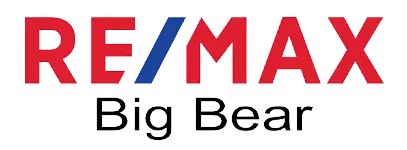
4 Beds
2 Baths
1,938 SqFt
4 Beds
2 Baths
1,938 SqFt
Key Details
Property Type Single Family Home
Sub Type Single Family Residence
Listing Status Active Under Contract
Purchase Type For Sale
Square Footage 1,938 sqft
Price per Sqft $399
MLS Listing ID 32405458
Style Custom
Bedrooms 4
Full Baths 2
Construction Status Resale
Year Built 1992
Property Description
distance to shopping, the lake, and the ski slopes shuttle. This property offers it all, starting with fantastic curb appeal. Step into the beautifully landscaped front yard, showcasing an immaculate, low-maintenance TREX front deck with covered seating and picturesque views of Snow Summit ski slopes. Inside, the open-concept living room features a charming brick fireplace that flows seamlessly into the spacious kitchen, boasting granite countertops and stainless steel appliances. Vaulted, beamed cedar ceilings throughout the house create a warm, mountain-cabin ambiance. With four bedrooms, there's ample space to comfortably accommodate family and guests. Outside, an inviting side deck is perfect for gatherings and BBQs, complemented by a grass-covered, fully fenced side yard complete with a delightful playhouse for kids. Additional highlights include a two-car oversized garage with plenty of storage space. Whether you seek a primary residence, mountain retreat, or investment property, this home checks all the boxes! Estimated rental income is: $69,600
Location
State CA
County San Bernardino
Area Big Bear Lake East
Interior
Interior Features Breakfast Bar, Bedroom on Main Level, Kitchen/Dining Combo, Skylights, Vaulted Ceiling(s)
Heating Forced Air, Gas
Cooling Ceiling Fan(s)
Flooring Wood, Hardwood, Laminate, Partially Carpeted, Tile
Fireplaces Type Living Room, Log Lighter
Furnishings Unfurnished
Fireplace Yes
Window Features Blinds,Double Pane Windows,Skylight(s)
Appliance Dryer, Dishwasher, Disposal, Gas Oven, Gas Range, Gas Water Heater, Microwave, Refrigerator
Laundry Washer Hookup, Dryer Hookup
Exterior
Exterior Feature Barbecue, Concrete Driveway, Deck, Fence, Landscaping
Parking Features Attached, Garage, Two Car Garage, Parking Space(s)
Garage Spaces 2.0
Fence Partial
Utilities Available Natural Gas Connected, Phone Available
View Y/N Yes
Water Access Desc Public
View Mountain(s), Trees/Woods
Roof Type Composition
Topography Level
Street Surface Paved
Porch Covered, Deck
Road Frontage City Street
Garage Yes
Building
Lot Description Level
Entry Level Two,Multi/Split
Foundation Perimeter Wall, Raised
Sewer Connected
Water Public
Architectural Style Custom
Level or Stories Two, Multi/Split
Construction Status Resale
Others
Tax ID 2328-011-19-0000
Acceptable Financing Cash to New Loan
Listing Terms Cash to New Loan
GET MORE INFORMATION

Partner | Lic# 01945568







