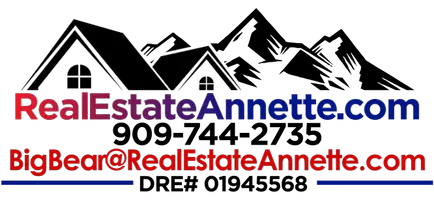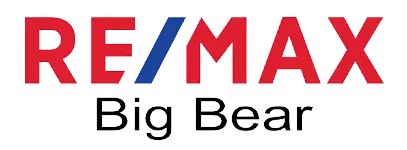3 Beds
2 Baths
1,500 SqFt
3 Beds
2 Baths
1,500 SqFt
Key Details
Property Type Single Family Home
Sub Type Single Family Residence
Listing Status Active
Purchase Type For Sale
Square Footage 1,500 sqft
Price per Sqft $393
MLS Listing ID 32405387
Style Custom
Bedrooms 3
Full Baths 2
Construction Status Resale
Year Built 1988
Property Sub-Type Single Family Residence
Property Description
Location is everything, and this home delivers! Situated near Bear Mountain, Ski Resort you'll enjoy breathtaking views and outdoor adventures just minutes from your doorstep. Grocery stores and essential amenities are within easy reach, making daily errands a breeze. Plus, the renowned Big Bear Lake and the vibrant Convention Center are just a stone's throw away, providing endless opportunities for recreation and entertainment.
Lovingly maintained by the same family for many years, this home radiates warmth and care. From the moment you step inside, you'll feel the inviting atmosphere and see the potential for creating your own cherished memories. Offers a seamless flow between the living spaces, perfect for both relaxing and entertaining guests.
Don't miss this rare opportunity to own a piece of this vibrant community. Homes in this neighborhood are highly coveted and don't stay on the market for long. Act fast to secure this gem for your family and start enjoying the unparalleled lifestyle it has to offer!
Contact your agent today to schedule a private showing and make this charming house your new home sweet home.
Estimated rental income is: $43,300. 3rd party proforma data available by request.
Location
State CA
County San Bernardino
Area Big Bear City
Interior
Interior Features Bedroom on Main Level, Dining Area, Separate/Formal Dining Room, Vaulted Ceiling(s)
Heating Forced Air, Natural Gas
Flooring Partially Carpeted, Vinyl
Fireplaces Type Living Room
Furnishings Negotiable
Fireplace Yes
Window Features Double Pane Windows
Appliance Dryer, Dishwasher, Disposal, Gas Oven, Gas Range, Gas Water Heater, Microwave, Refrigerator
Laundry Washer Hookup, Dryer Hookup
Exterior
Exterior Feature Balcony, Concrete Driveway, Fence
Parking Features Attached, Garage, Two Car Garage, Parking Space(s)
Garage Spaces 2.0
Fence Partial
Utilities Available Natural Gas Connected
Water Access Desc Community/Coop
View Trees/Woods
Roof Type Composition
Topography Sloping
Street Surface Paved
Porch Balcony
Road Frontage City Street
Garage Yes
Building
Entry Level One
Foundation Perimeter Wall, Raised
Water Community/Coop
Architectural Style Custom
Level or Stories One
Construction Status Resale
Others
Tax ID 0311-292-34-0000
Acceptable Financing Cash to New Loan
Listing Terms Cash to New Loan
GET MORE INFORMATION
Partner | Lic# 01945568







