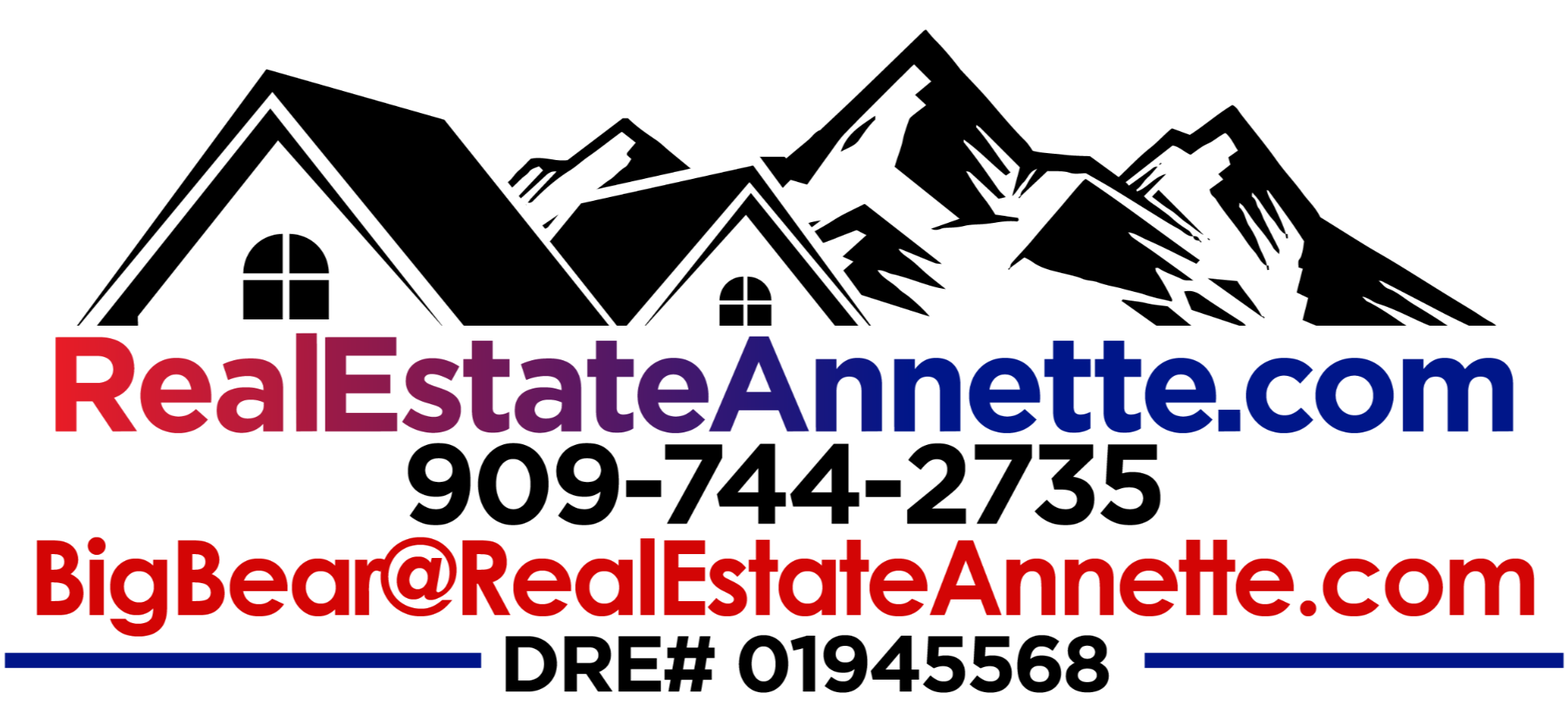

39802 Lakeview DR #26 Active Save Request In-Person Tour Request Virtual Tour
Big Bear Lake,CA 92315
Key Details
Property Type Condo
Sub Type Condominium
Listing Status Active
Purchase Type For Sale
Square Footage 1,574 sqft
Price per Sqft $304
MLS Listing ID 32500580
Style Custom
Bedrooms 2
Full Baths 2
Half Baths 1
Construction Status Resale
HOA Fees $680/mo
Year Built 1983
Property Sub-Type Condominium
Property Description
Located between Gilner Point and Lagunita Point in the gated community of Viking Estates, this condominium complex offers an indoor pool and jacuzzi, an owners' lounge and game room, a well-equipped gym, boat docks, and tennis/pickle ball courts ~ Prime location just moments from The Village, ski slopes, and lake, providing easy access for those who are active or want to be close to all that Big Bear has to offer ~ This beautifully updated European-style mountain condo showcases attention to detail throughout ~ Room to relax on every floor ~ The spacious master suite on the top floor boasts vaulted ceilings, a cozy fireplace, and an elevated deck ~ The mid-level offers an updated kitchen, dining, and living areas, while the lower level features a second bedroom, private entry, and an attached one-car garage ~ Additional upgrades include a brand-new central heating system and water heater ~ Sold fully furnished with stylish décor, this turn-key unit offers great versatility as a full-time home, personal getaway or an income producing short term rental ~ Don't miss this incredible opportunity to own in one of Big Bear's most desirable communities!
Location
State CA
County San Bernardino
Community Pool,Sauna,Tennis Court(S)
Area Big Bear Lake Central
Interior
Interior Features Bedroom on Main Level,Living/Dining Room,Skylights,Vaulted Ceiling(s)
Heating Forced Air,Natural Gas
Cooling Ceiling Fan(s)
Flooring Laminate,Tile
Fireplaces Number 2
Fireplaces Type Bedroom,Two,Living Room,Stone,Log Lighter
Furnishings Negotiable
Fireplace Yes
Window Features Blinds,Double Pane Windows,Skylight(s)
Appliance Dryer,Dishwasher,Disposal,Gas Oven,Gas Range,Gas Water Heater,Microwave,Refrigerator,Washer
Laundry Washer Hookup,Dryer Hookup
Exterior
Exterior Feature Blacktop Driveway,Balcony,Deck,Sprinkler/Irrigation,Landscaping,Paved Driveway
Parking Features Attached,Garage,One Car Garage,Off Street,Garage Door Opener
Garage Spaces 1.0
Pool Community,Indoor
Community Features Pool,Sauna,Tennis Court(s)
Utilities Available Electricity Connected,Natural Gas Connected
Waterfront Description Dock Access,Lake Front
Water Access Desc Public
Roof Type Composition
Topography Level
Street Surface Paved
Porch Balcony,Deck
Garage Yes
Building
Lot Description Lake Front,Level
Entry Level Three Or More
Foundation Perimeter Wall,Raised
Sewer Connected
Water Public
Architectural Style Custom
Level or Stories Three Or More
Construction Status Resale
Others
Tax ID 0307-043-44-0000
Acceptable Financing Cash to New Loan
Listing Terms Cash to New Loan